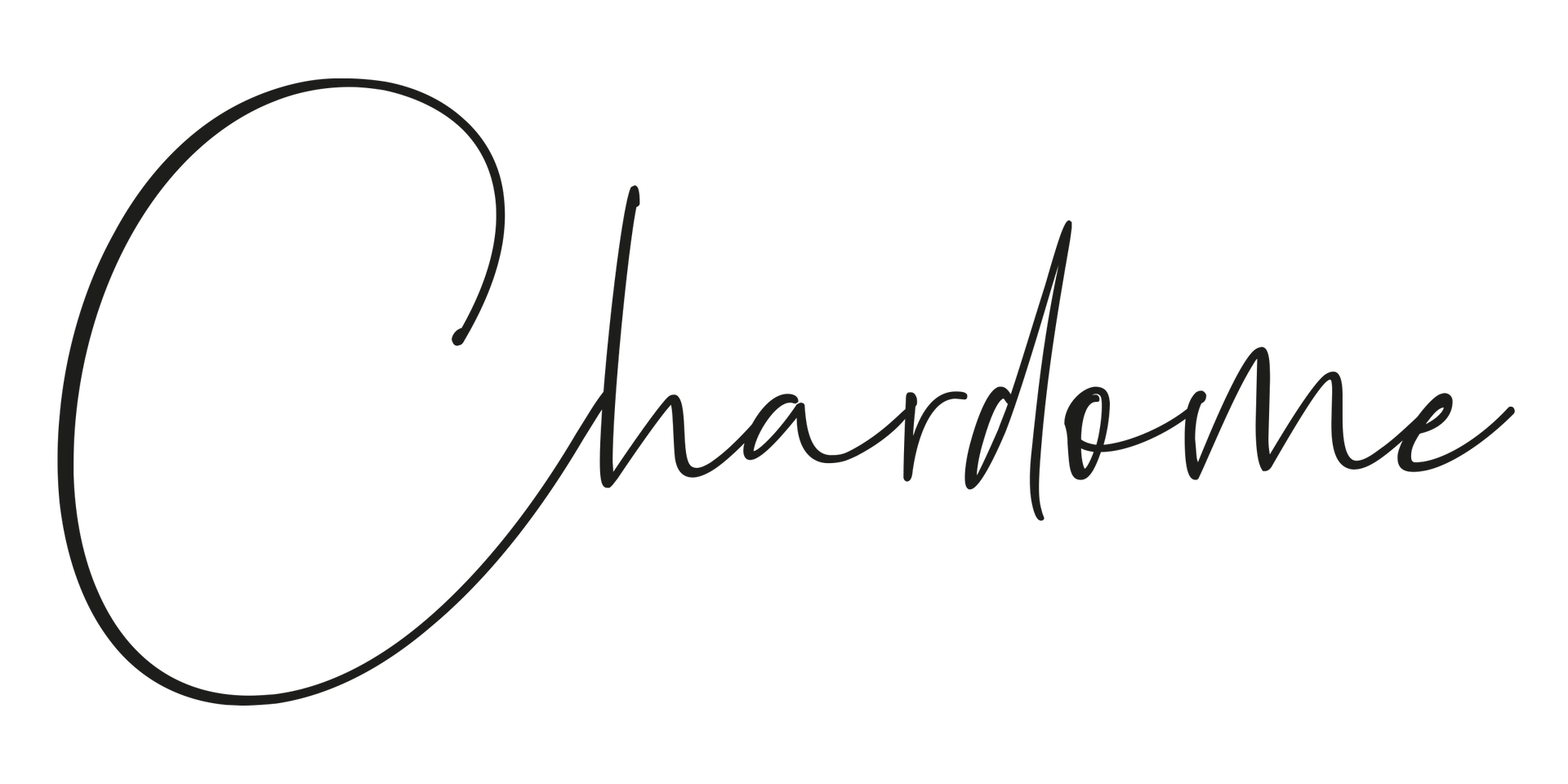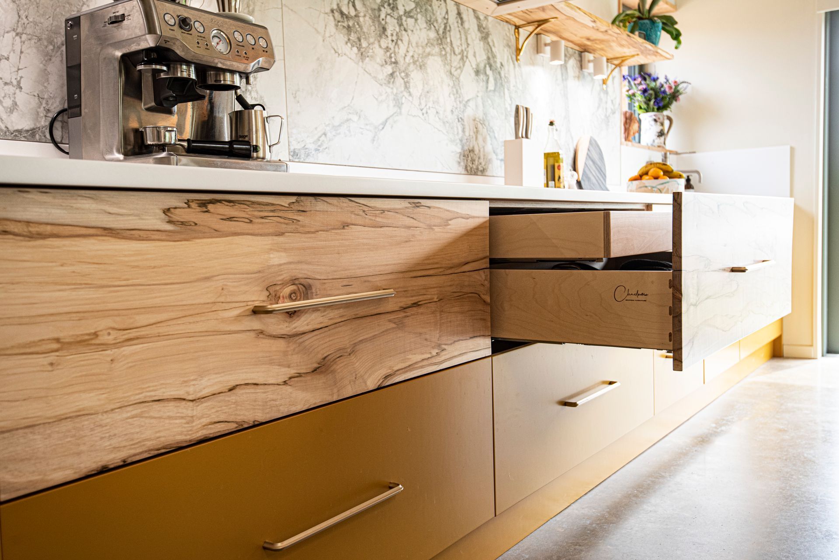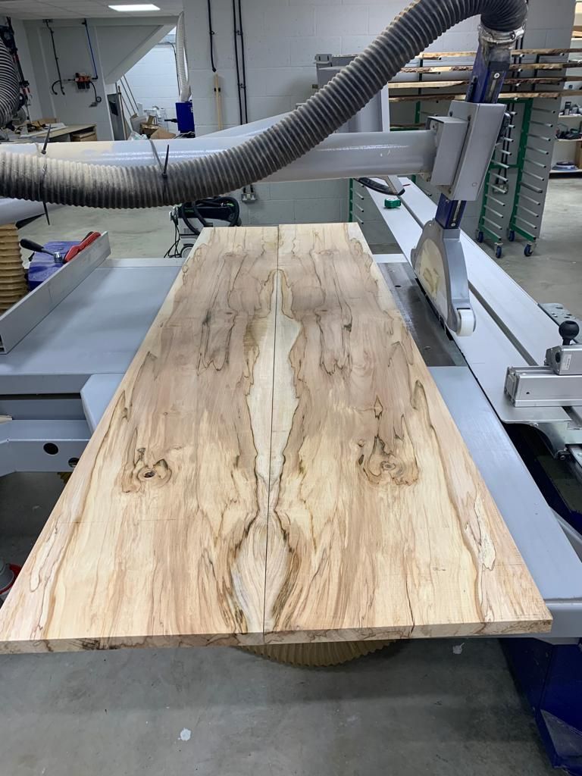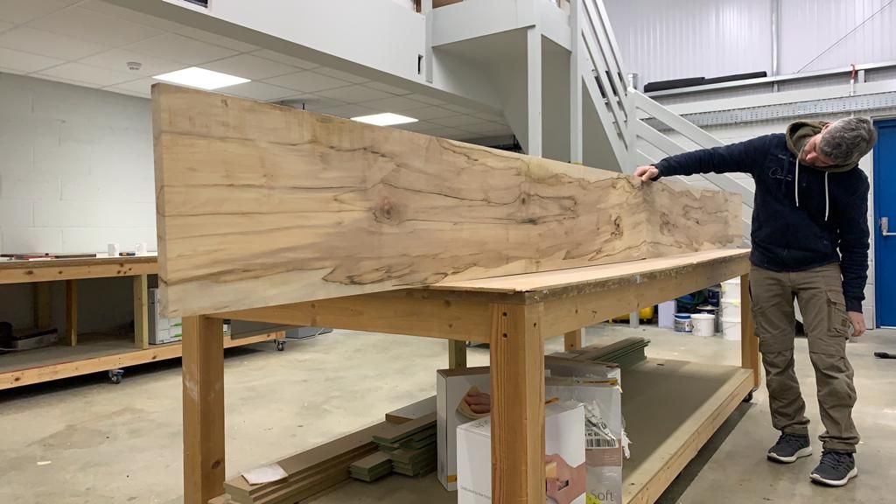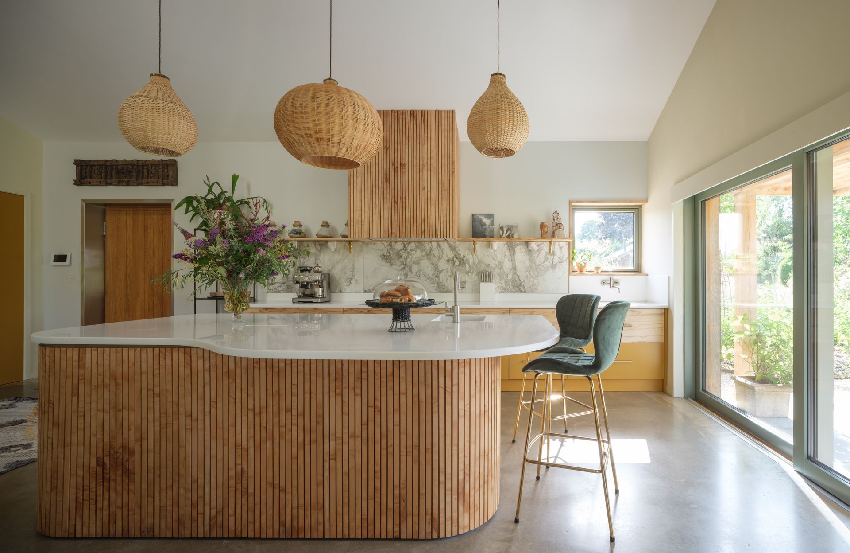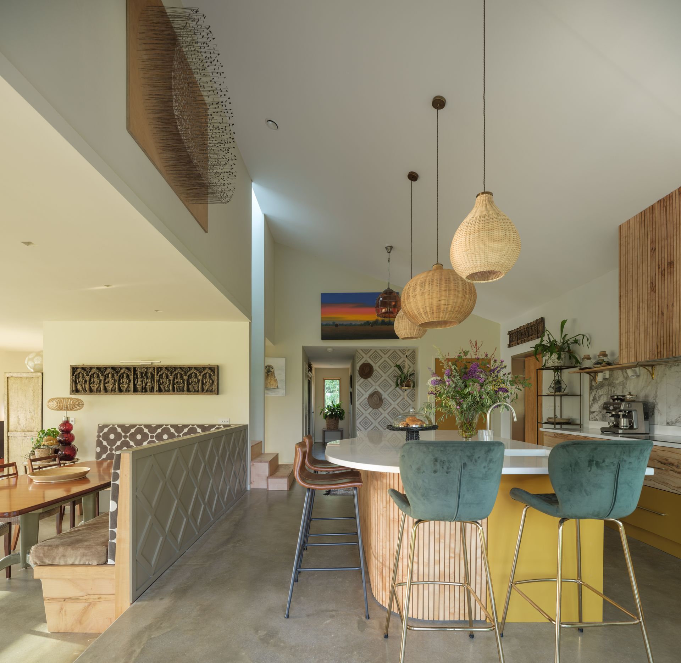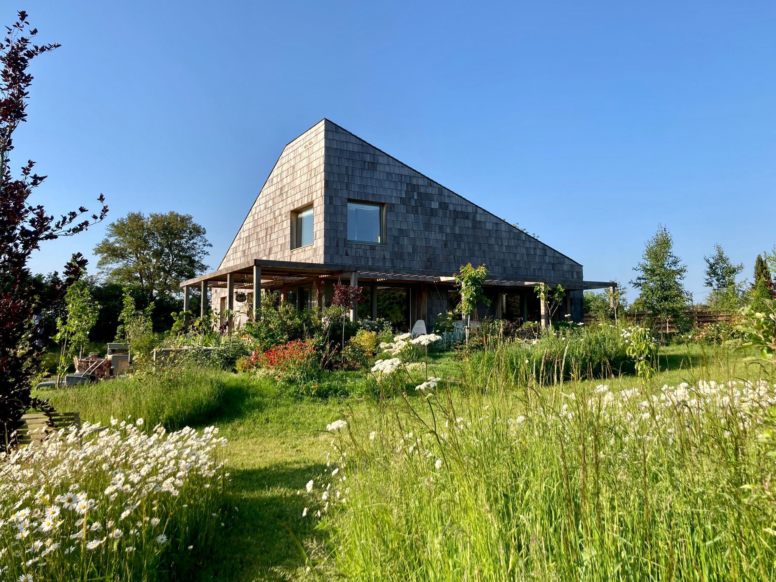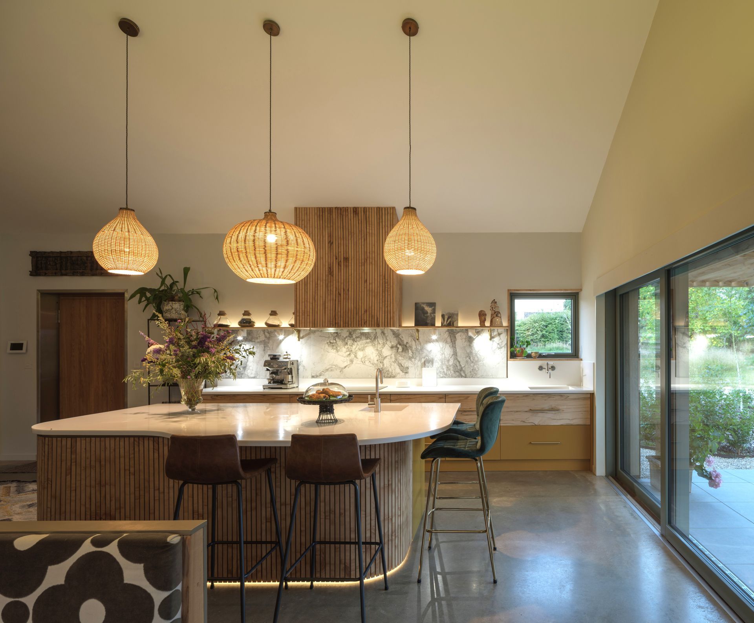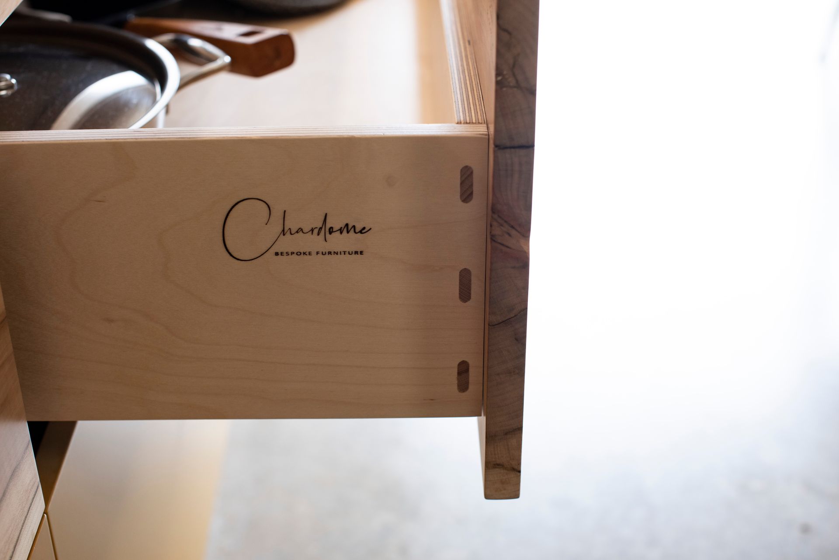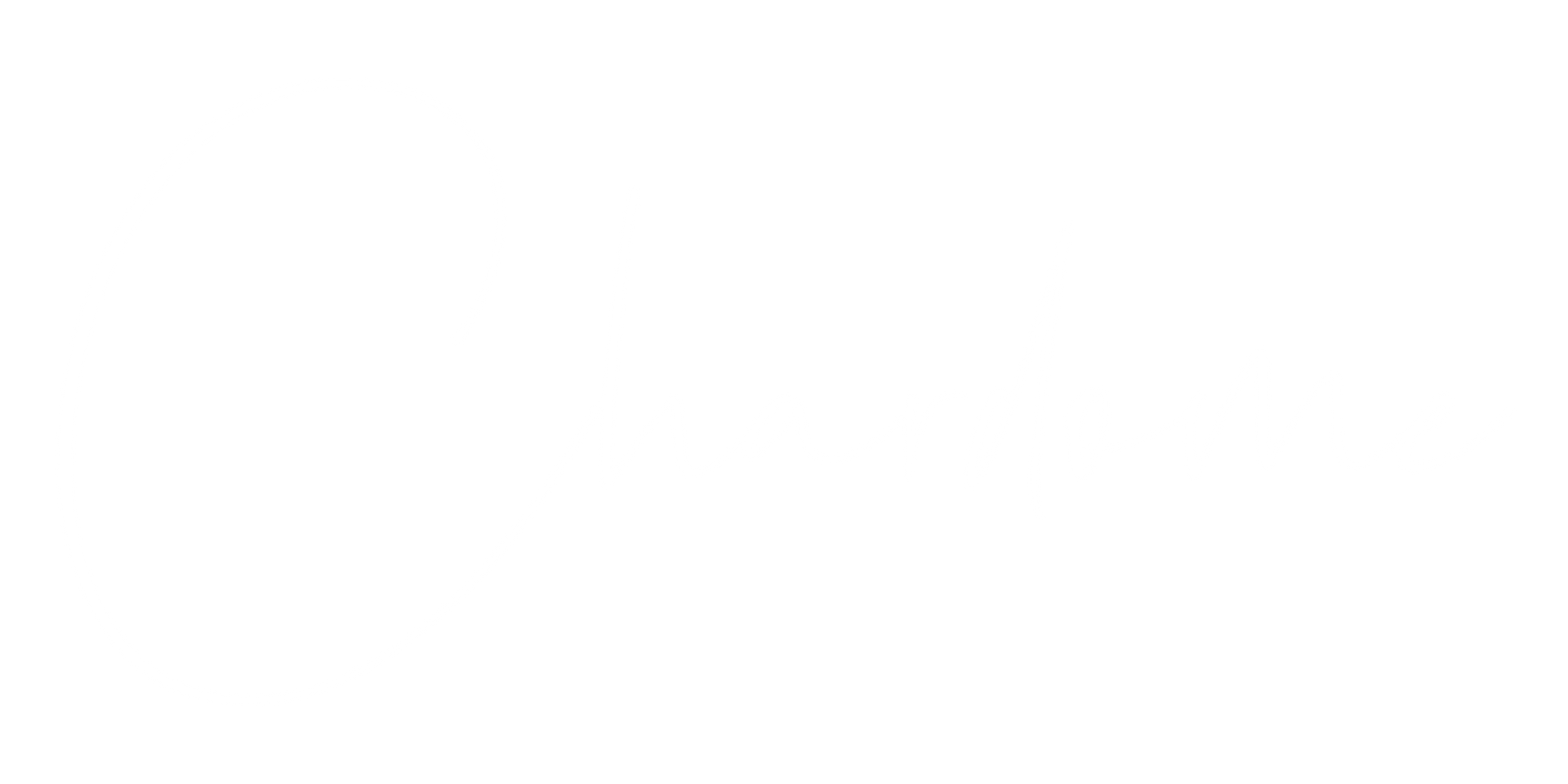THE CEDAR HOUSE
Contemporary Scandinavian kitchen for award-winning self-build eco home in Whepstead, Suffolk
THE MAIN EVENT: THE DRAWERS
"The wood wasn't quite long enough to cover the full length needed for all of the drawers in the main unit," explains Valentin, "so we sliced it horizontally - 'butterflying' it to create a symmetry while also feeling like a single, continuous piece of wood.
"Unsurprisingly, this is the clients' favourite aspect of the project - but it's also ours. It's a beautiful and unique element with a great story behind it. In fact, it probably has the lowest carbon footprint of any kitchen because the wood only came from a few miles own the road."
A TRISTONE WORKTOP
"The worktop is made from Tristone, an acrylic that can be shaped to include elements such as sinks, hobs an splashbacks - which is what we did with this", says Valentin. "As such the splashback and sink here is all one piece. It's very hygienic and it can be re-sanded and re-polished."
The splashback behind the hob is marble - another beautiful organic accent.
THE ISLAND
The client wanted the island to be a functional space and include seating but also wanted to ensure it didn't swamp the space. As such we developed the abstract, organic shape you see with enough space for two places at the breakfast bar, but dipping in to make space to move around the island.
The slatted/grooved wood is a stylish touch which not only allows more wood to be on show, but enables the wood to to 'flow' around the island - and the motif is extended up into the oven hood.
A UNIQUE VISION
"The client had a unique vision for their modern Scandinavian kitchen and some very specific design specifications but the process ran very smoothly and the clients are over the mood with the result," says Valentin. Many of our kitchens are in the classic, traditional and Shaker styles, but we can make any vision a reality. We listen, we understand and we communicate to ensure clarity. We wrap our approach around our clients and around the unique needs of each project. And we love to go the extra mile...
For example, the client wanted a very particular colour that she liked. It was the colour of a cushion she had. We mixed up a colour in the workshop and matched the colour. We then took this colour to a lab to have it matched and have the paint created specifically for this project.
It comes as no surprise that The Cedar House won the Best Self Build accolade at the 2023 Build It Awards.
People with big, bold, brave ideas are rightly nervous about partnering with businesses to deliver them, but our combined collaborative approach and exceptional craftsmanship ensure that artistic visions are brought to life successfully.
If you're interested in exploring your ideas for a bespoke kitchen in Bury St Edmunds and beyond, contact our luxury kitchen designers on 01223 651056 or book a visit to our kitchen showroom in Cambridge.

