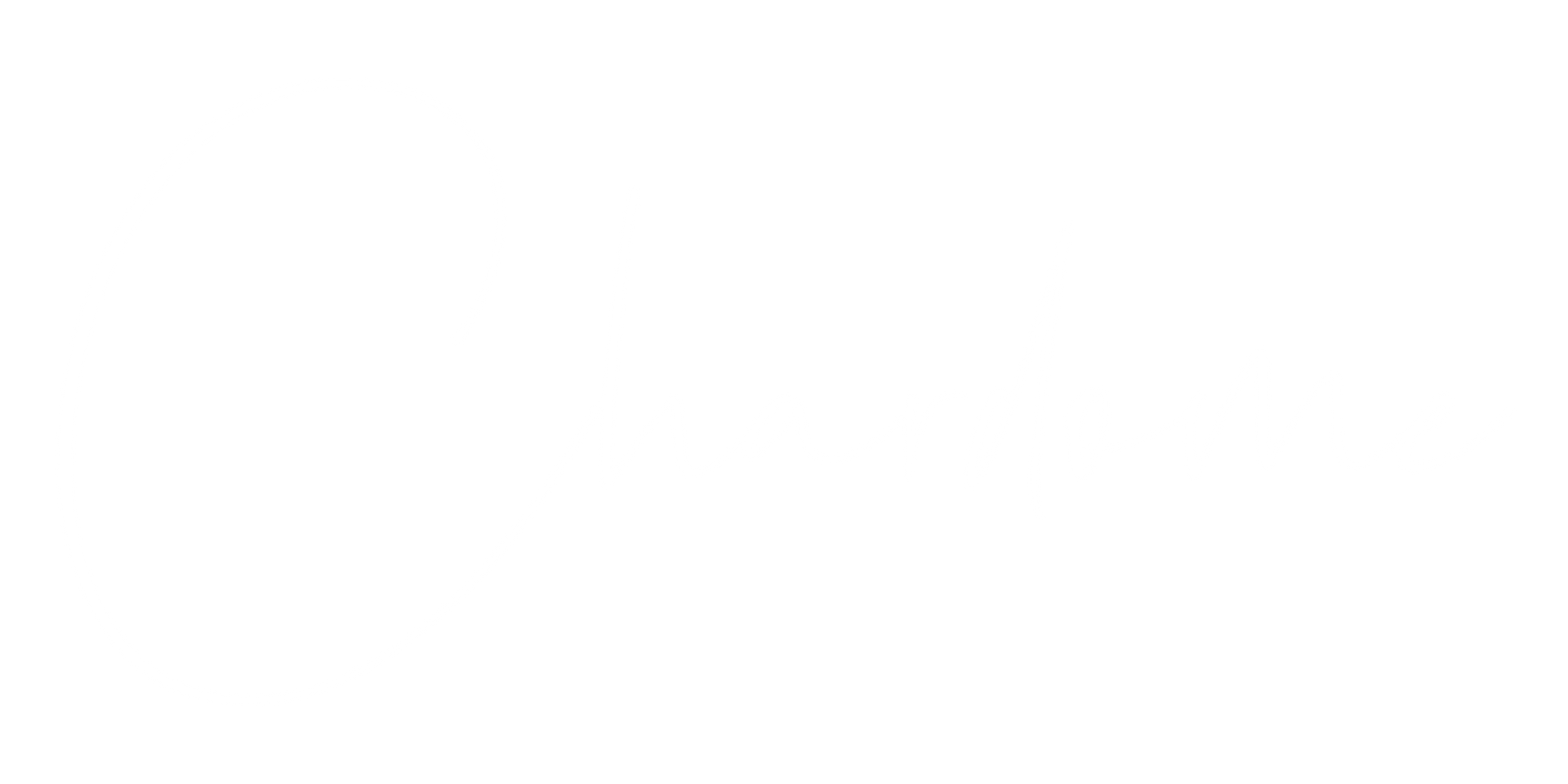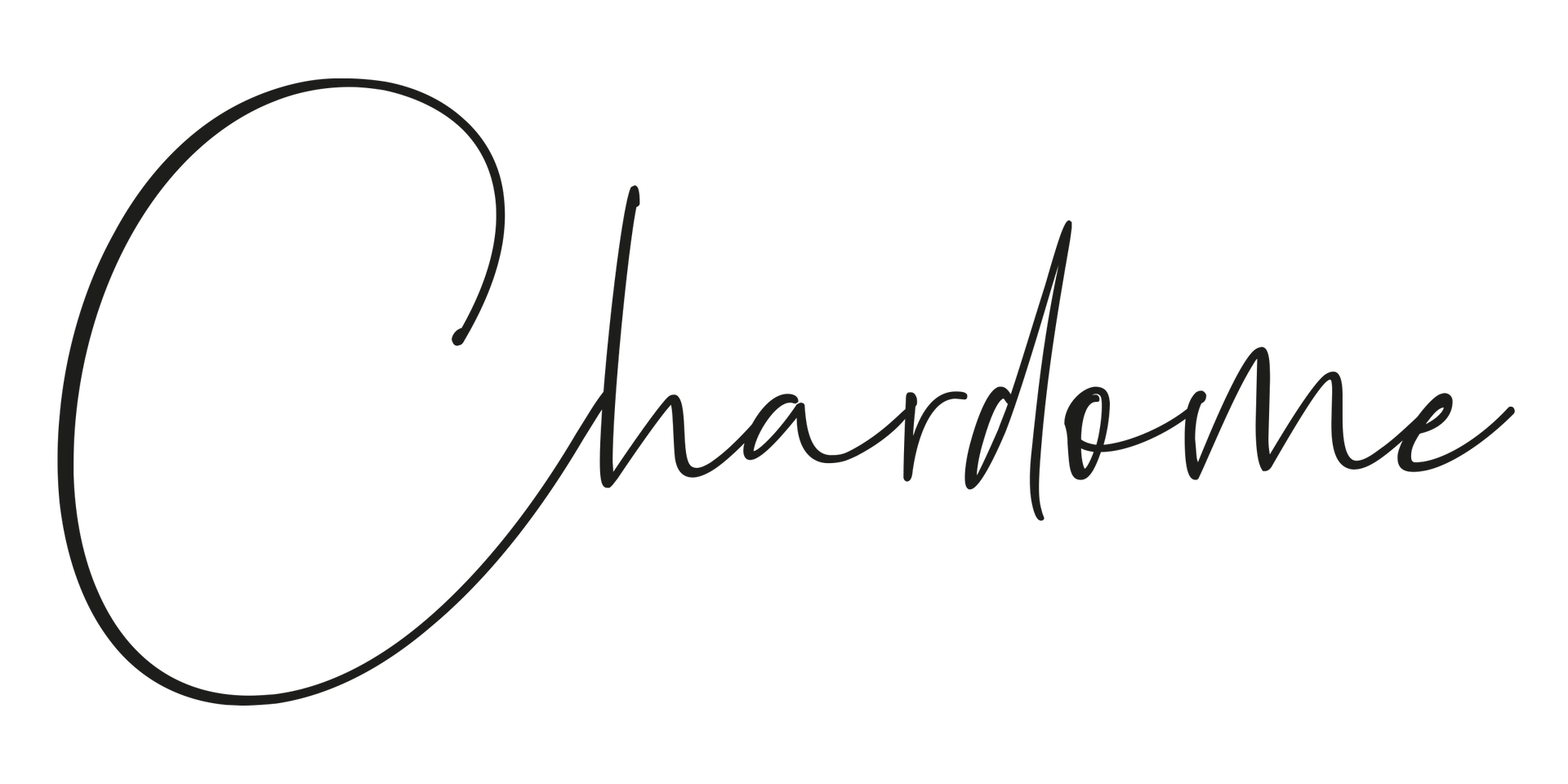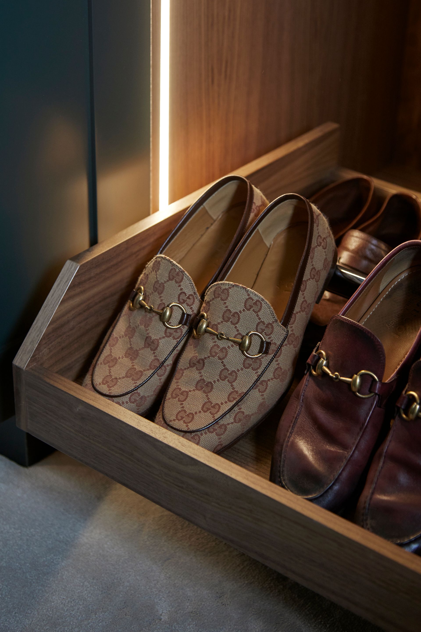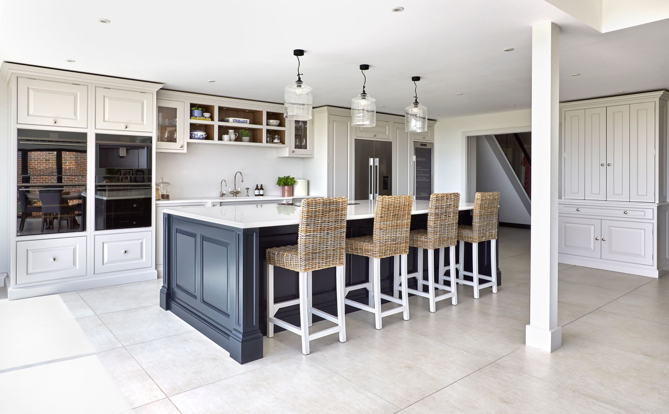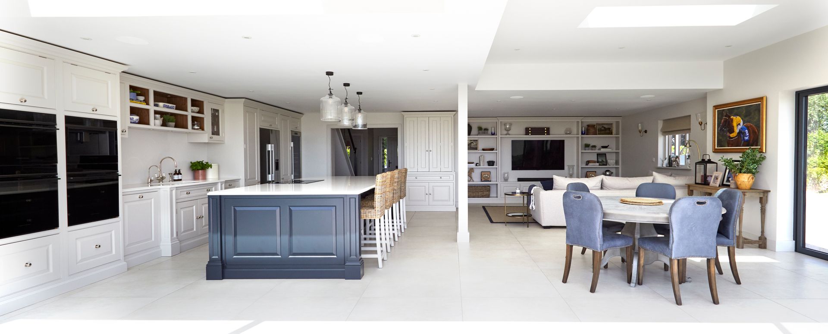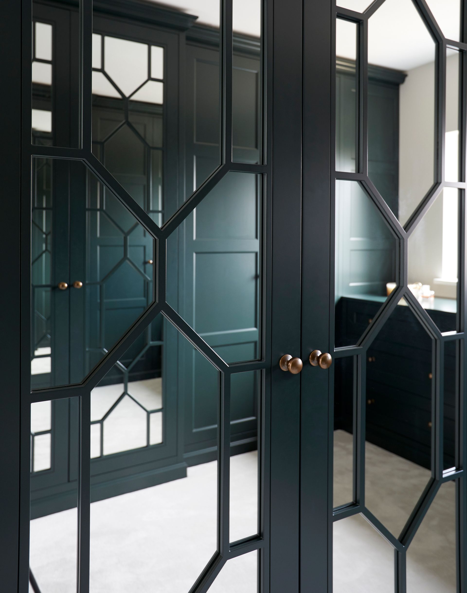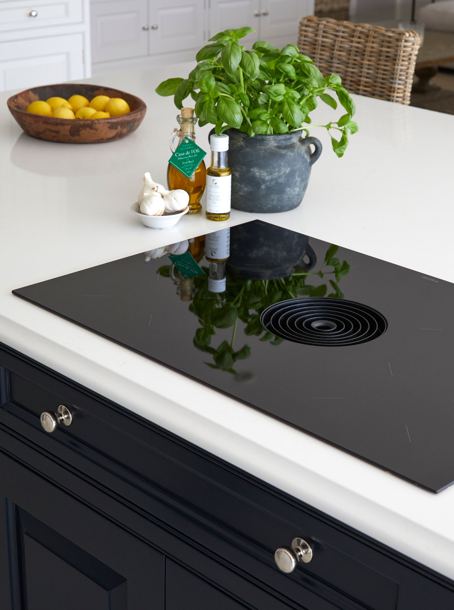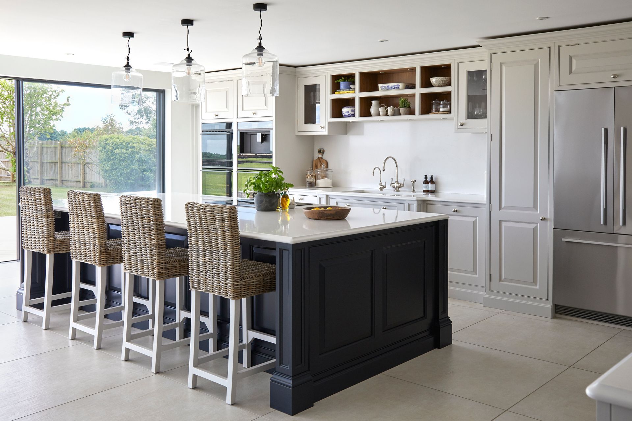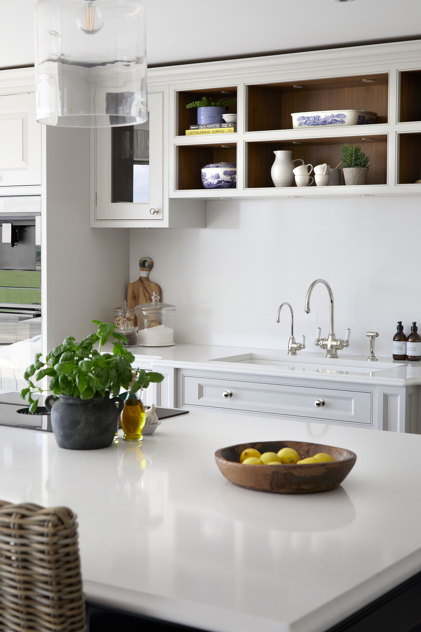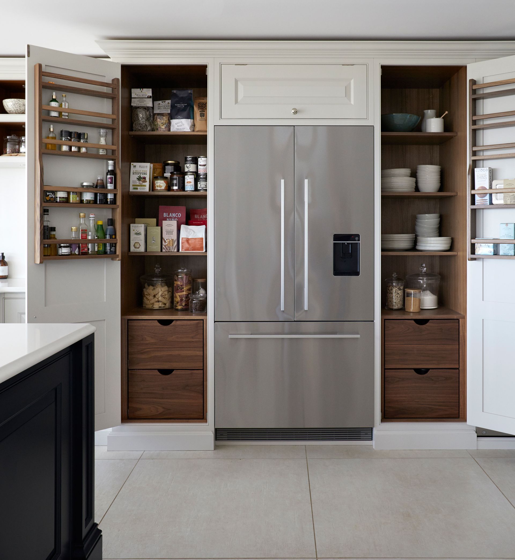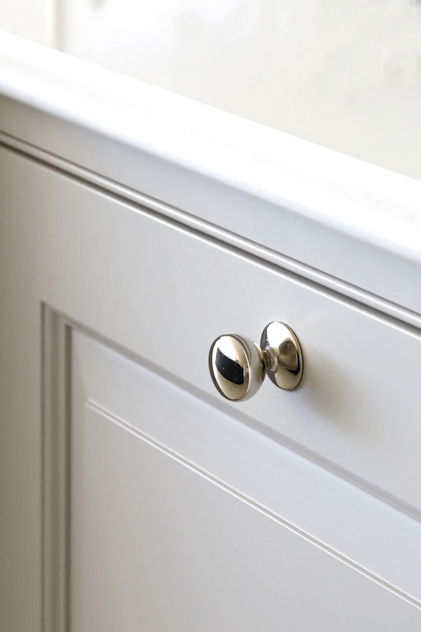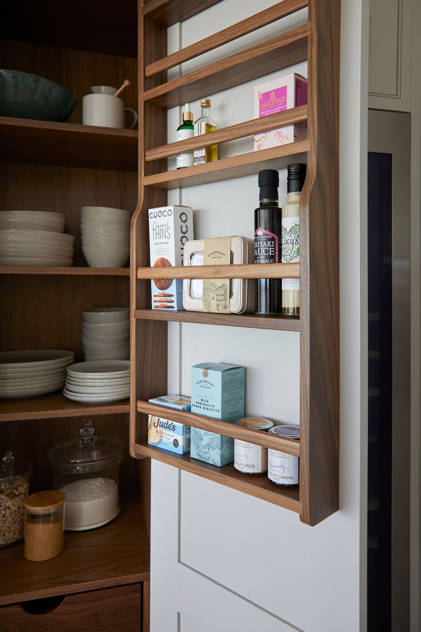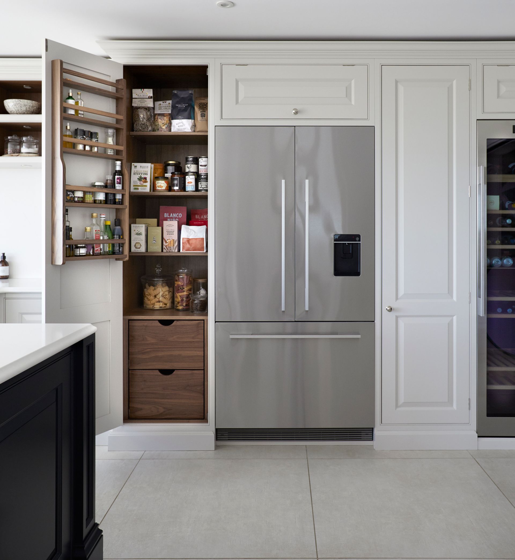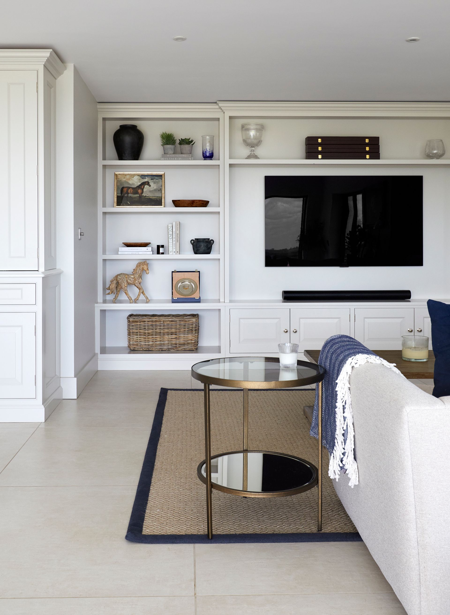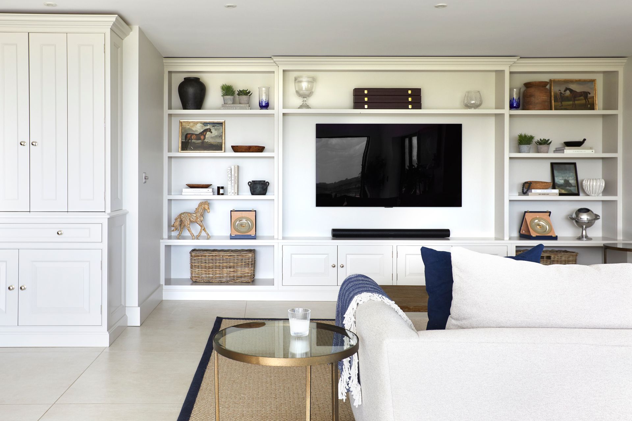NEWMARKET
Traditional, bespoke kitchen & furniture project in Newmarket, Suffolk
Add your title here
This is the text area for this paragraph. To change it, simply click and start typing. Once you've added your content, you can customize its design by using different colors, fonts, font sizes and bullets. Just highlight the words you want to design and choose from the various options in the text editing bar.
This is the text area for this paragraph. To change it, simply click and start typing. After adding your content, you can customize it.
PROJECT DETAILS
- Location: Newmarket, Suffolk
- Style: Traditional
- Colour: Cornforth White (Farrow & Ball)
- Worktop: Quartz (Eternal Statuario)
- Hardware: Hendel & Hendel
PROJECT BRIEF
Champion jockey James Doyle wanted an elegant, traditional bespoke kitchen.
“A key part of his brief to us, was that he wanted to create a great space in which to entertain,” explains Chardome co-founder Valentin Chardome.
“James had a really good idea of what he wanted in terms of style: he wanted a grand, traditional kitchen style with lots of fine detailing and elegant finishes.”
The kitchen, dining and living room space was large so there was a great opportunity to bring his ideas to life.
“He also wanted to build a similarly elegant bespoke dressing room for him and his partner.”
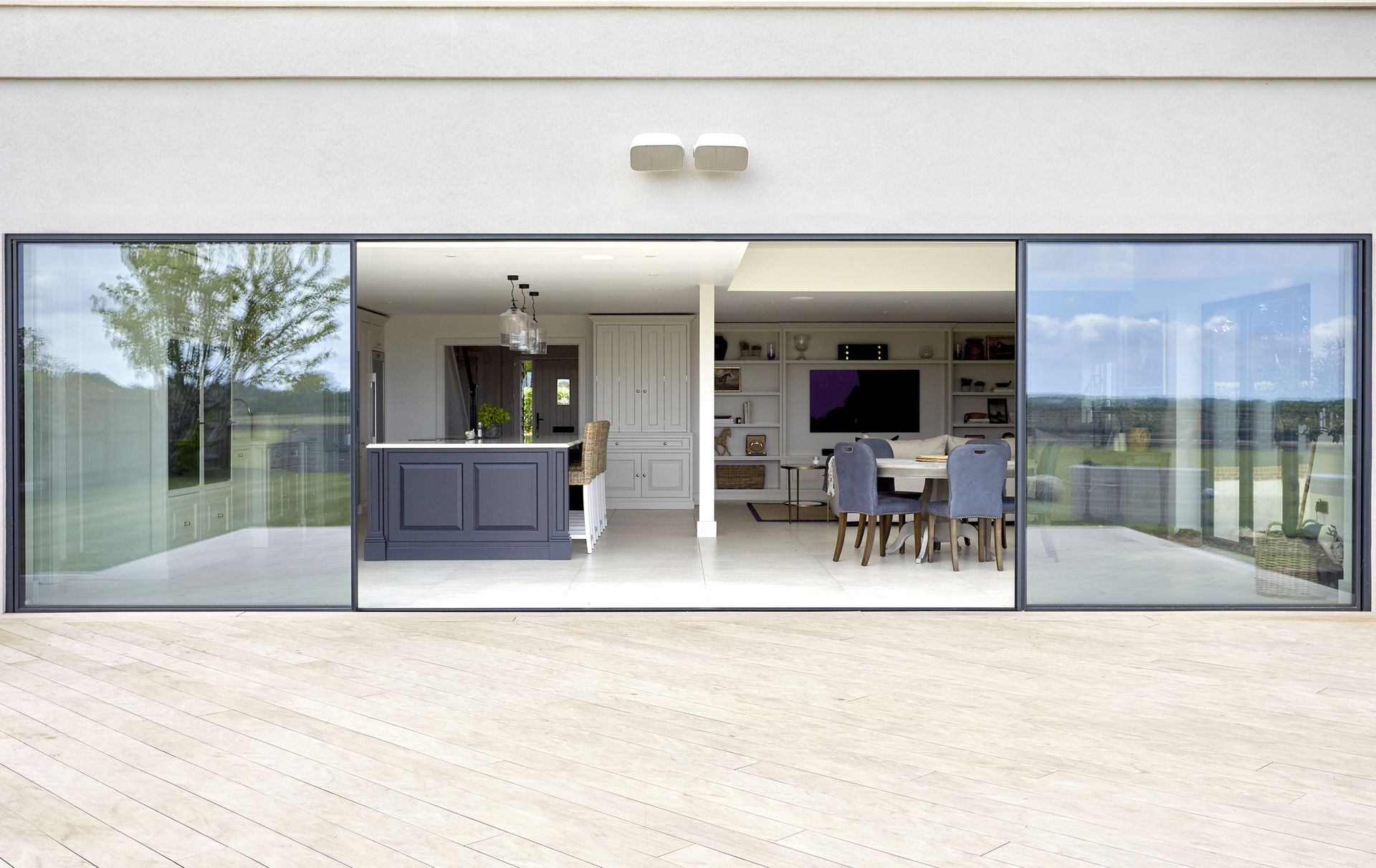
A TRADITIONAL, BESPOKE KITCHEN
We started by discussing the space and its usage with James. We talked about how he wanted to create a great space in which he could entertain - it needed to be functional yet grand. In particular, he wanted a very large bespoke kitchen island which included a hob as well as space for food prep and seating. For those of us who love to cook when we entertain, we still want to be with our guests and James’ idea was to create a space that allowed him to be with his guests as he prepared the food.
We worked up mood boards with James and explored ideas including the wine fridge and the dresser with a drinks bar inside. We also looked at high plinths as well as raised and fielded cabinet styles.
“James had a very particular colour in mind. While most of the cabinets were a very light white grey, he wanted a very dark blue kitchen cabinet - almost black. Nothing existed so we developed the paint for this project.”
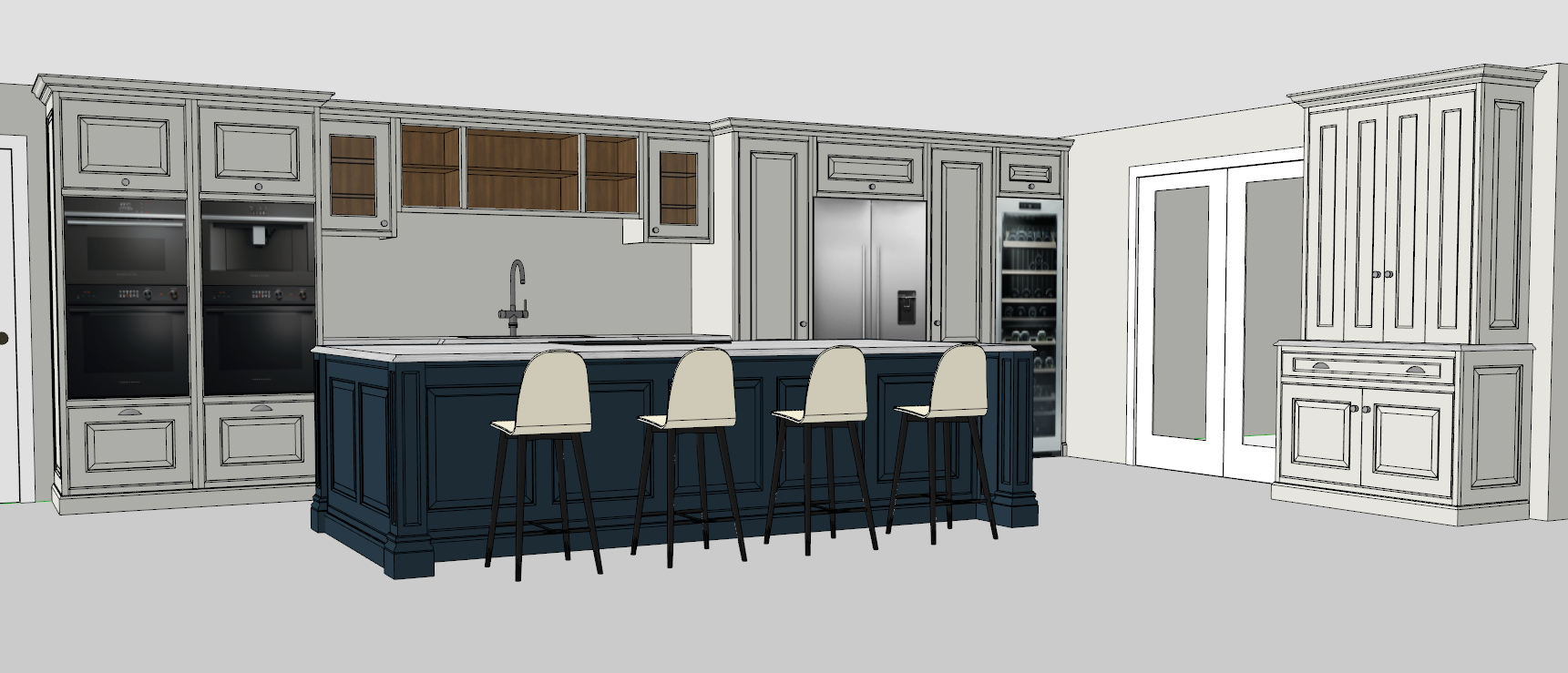
Next, we created the initial CAD drawings to show the layout of the space. This included working with the pillar and helping to divide the kitchen space from the dining and living areas. Without walls to this job, it is important to use other aspects of design to create a sense of delineation or zones.
The CAD designs included a very large island (3.5m x 1.6m) which included storage space, a hob and the ability to comfortably seat four people. The hob itself was vented with the extractor fan below the surface. The eternal statuario quartz bespoke kitchen worktop also included a graceful ogee profile.
“James loved the initial designs so we next defined the handles, taps and other detailing elements.” Once complete we finalised the CAD drawings and sent them to the workshop where our cabinetmakers started to create the various elements of the kitchen.
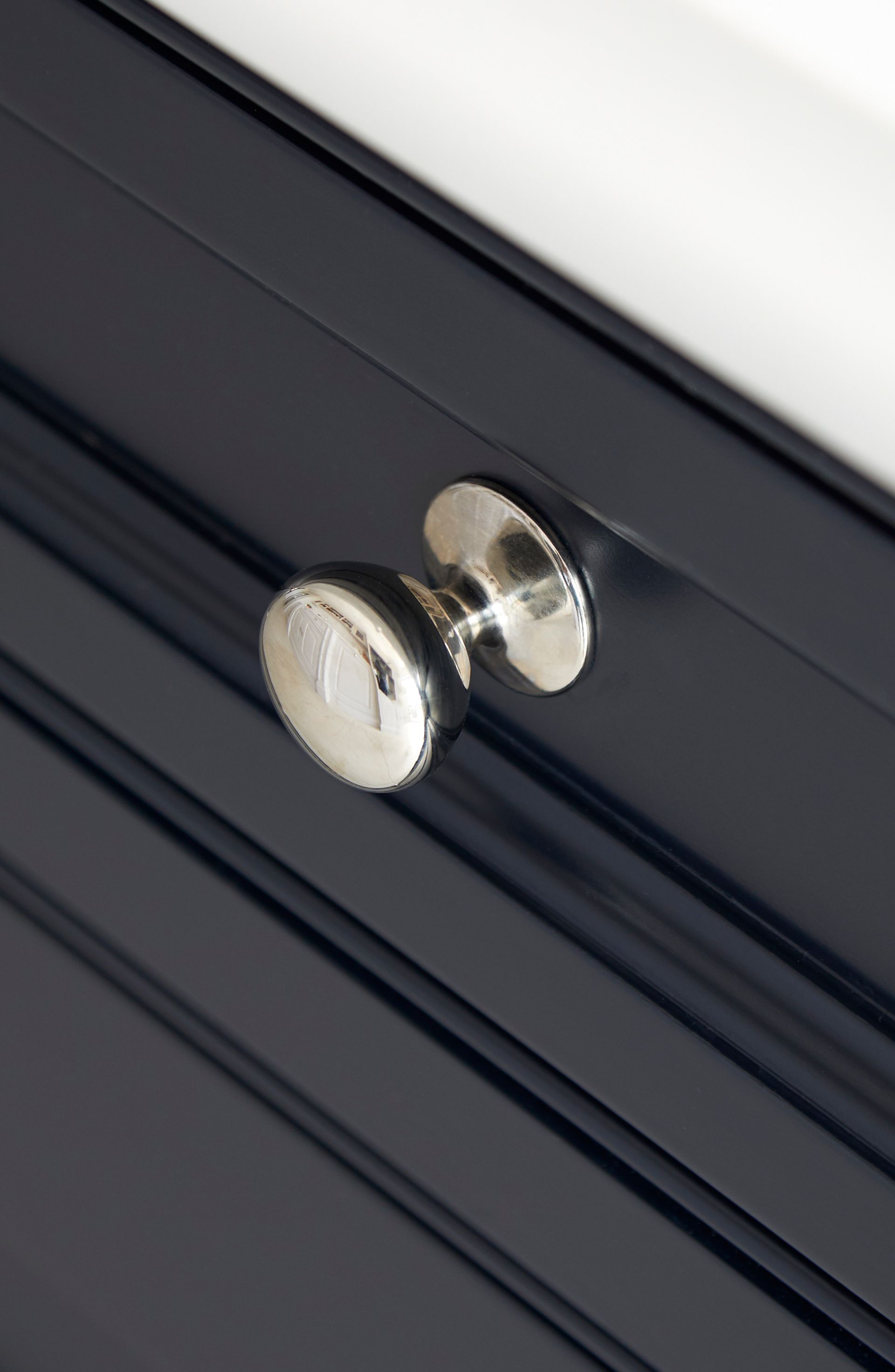
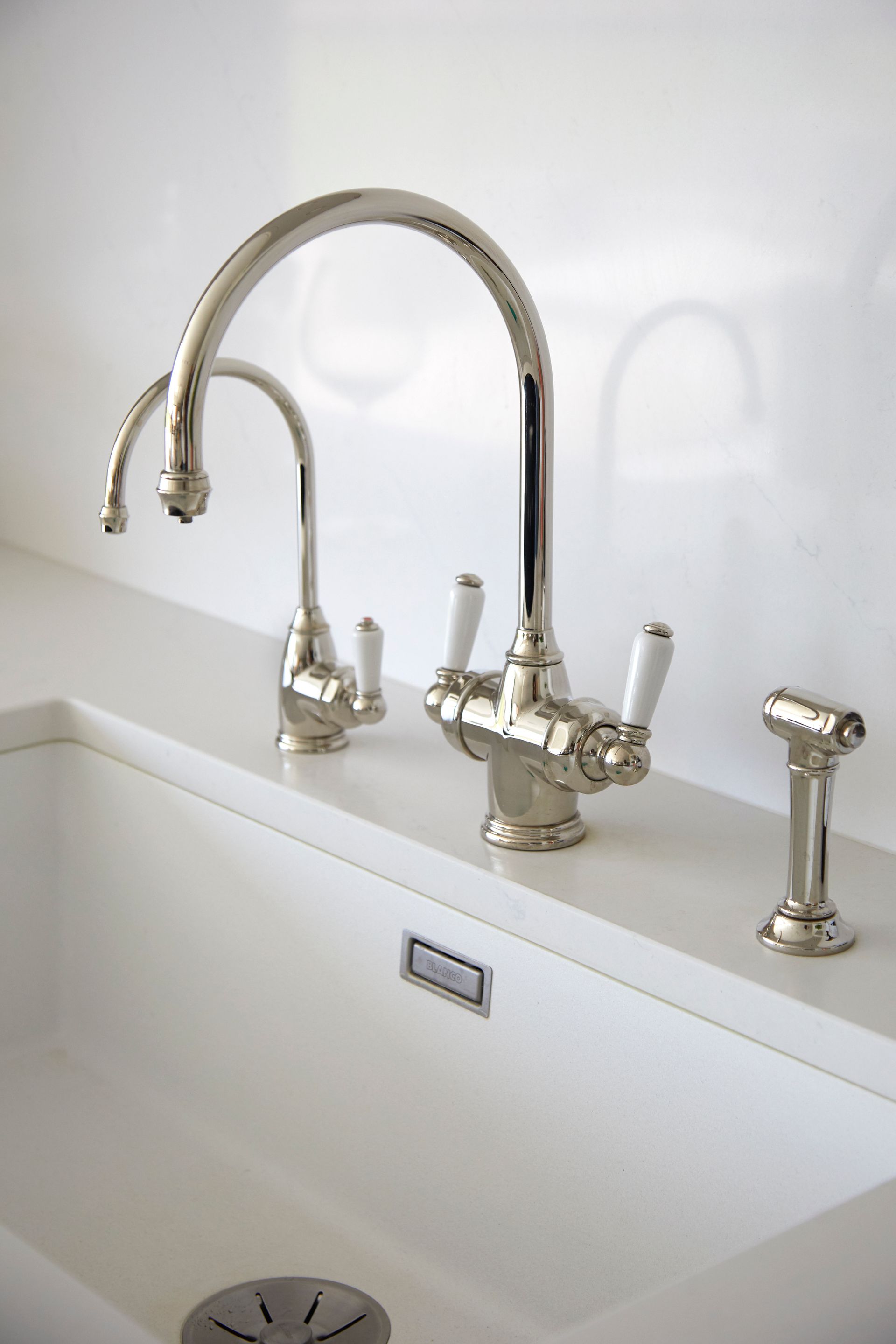
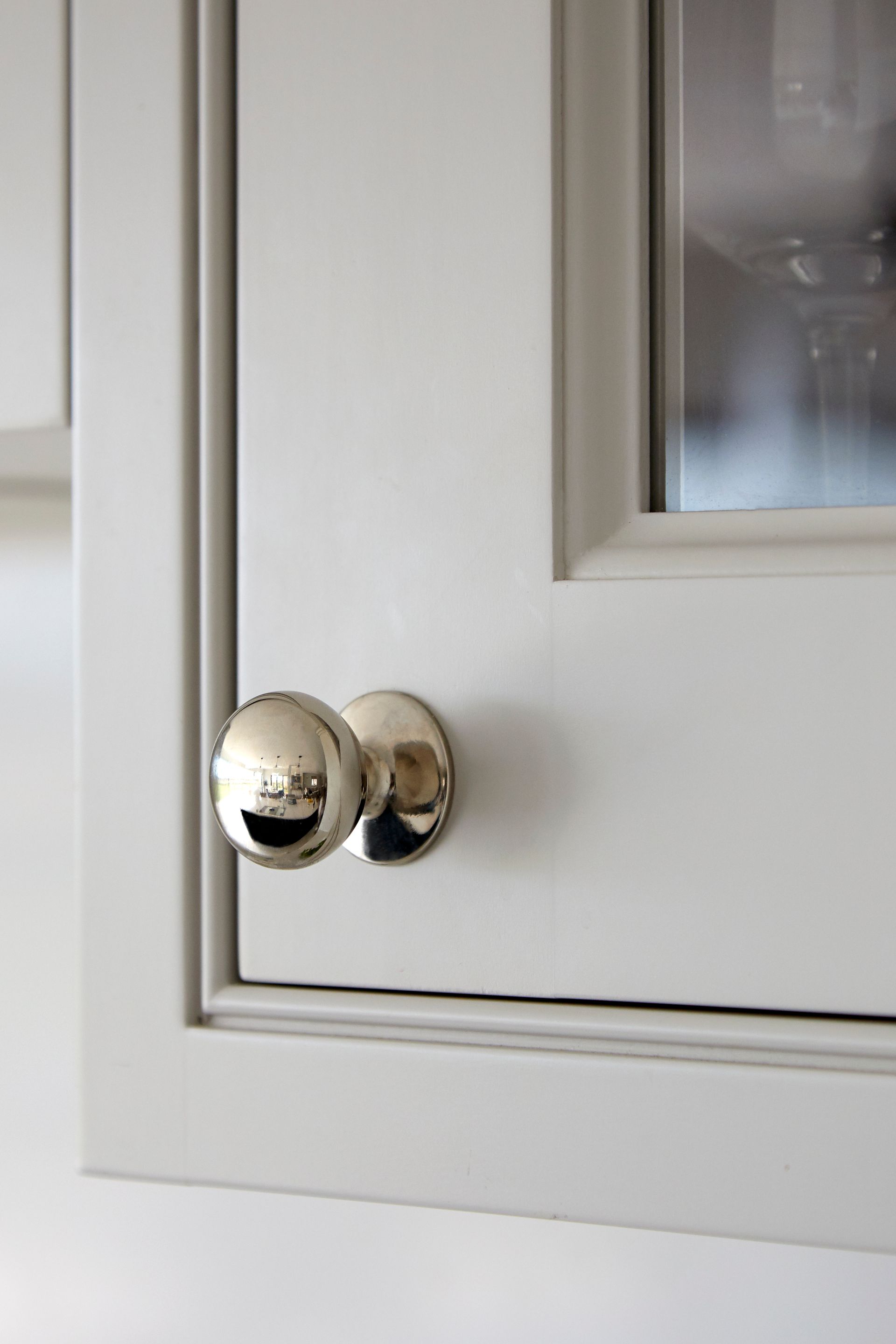
A MATCHING, BESPOKE TV & FITTED MEDIA UNIT
Because the living room was part of the wider kitchen/dining area, it was important that the design and colour worked together. James also wanted the bespoke TV wall unit to double as a media unit to display his various trophies and accolades.
The finished tv and media wall unit measured an impressive 4.5 metres across.
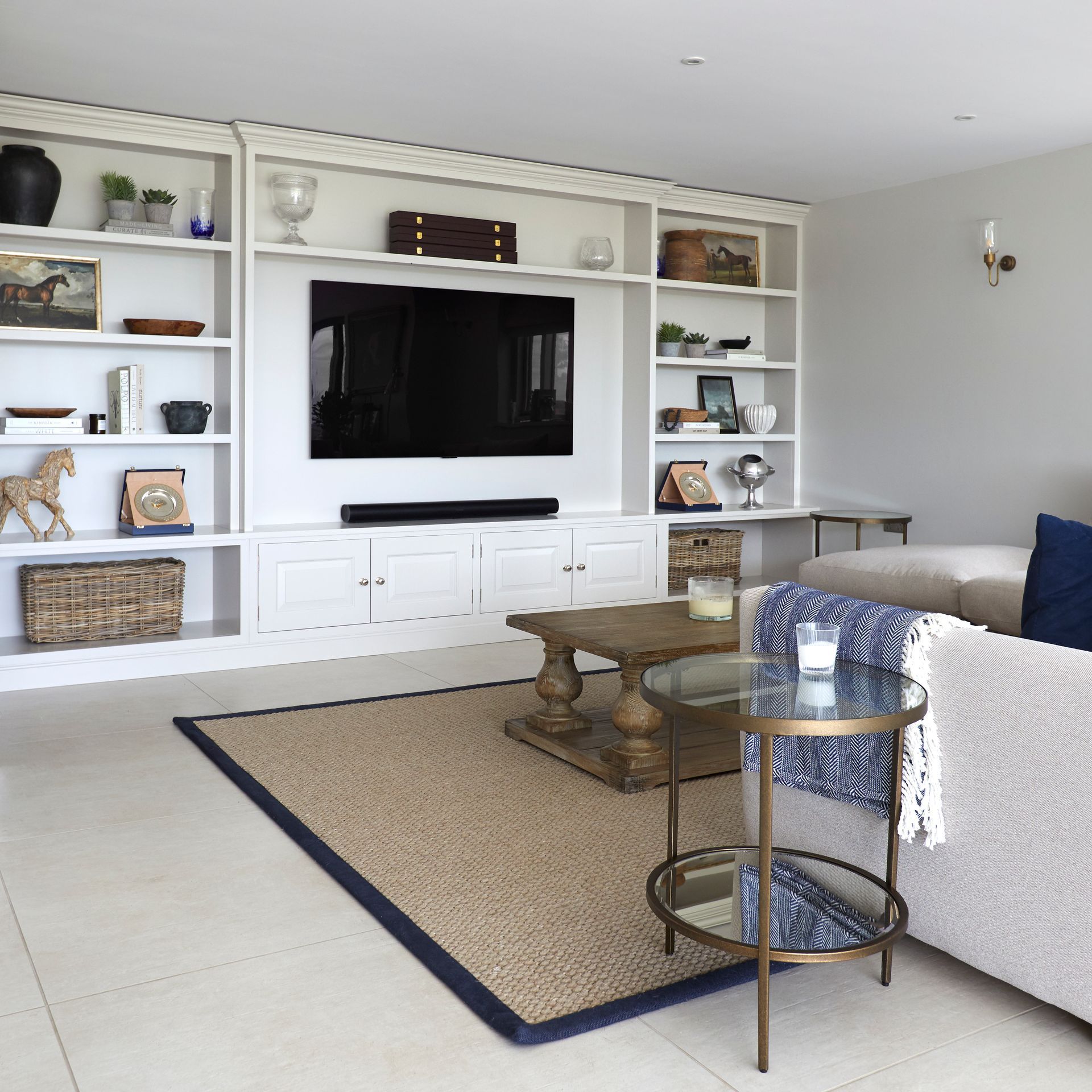
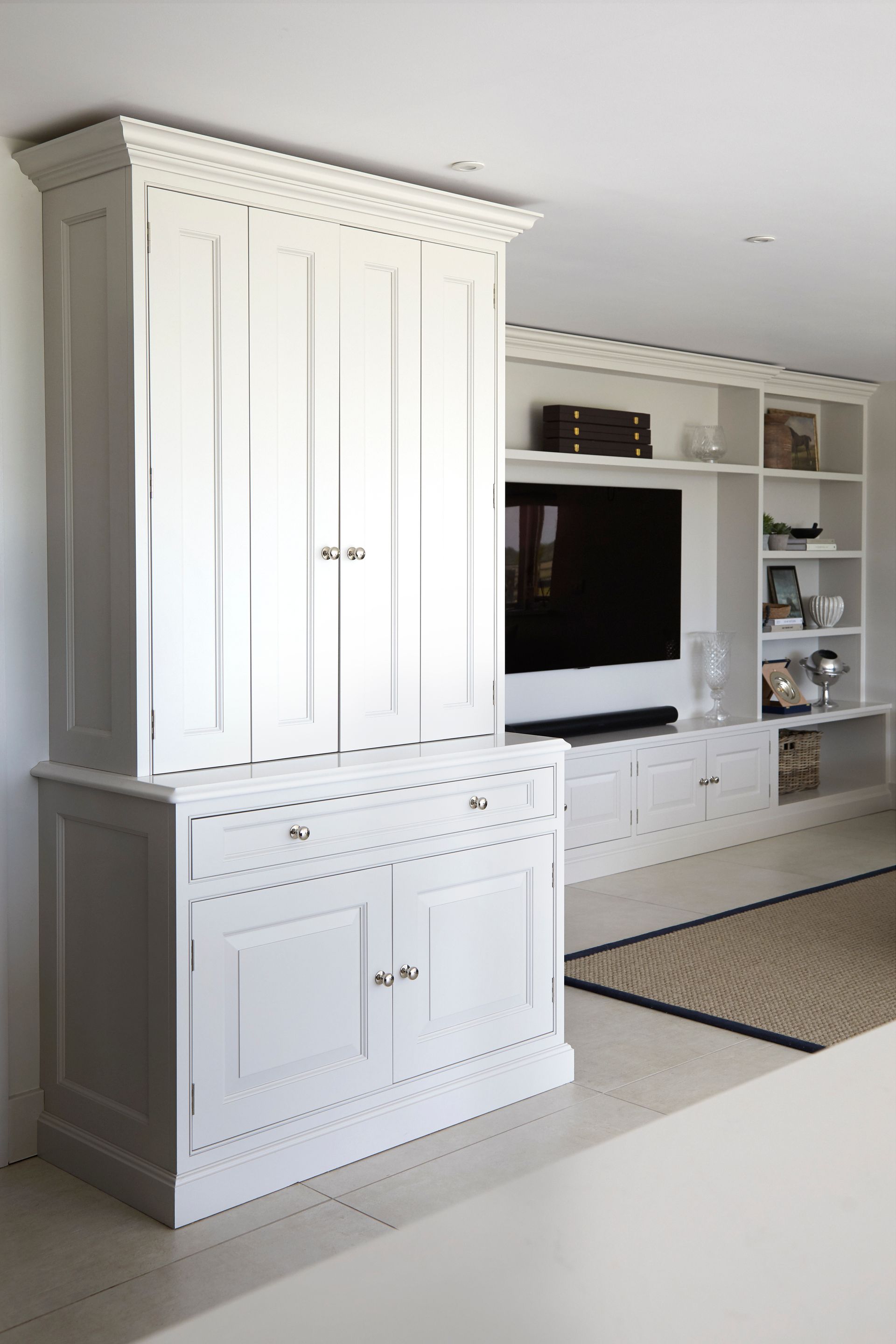
“We created open shelves around the television space and a closed cabinet underneath for DVDs and game consoles. What needed to be on display could be displayed and what wanted to be out of sight was hidden away.”
A BESPOKE DRESSING ROOM
James had a U-shaped space adjoining the bedroom in which he wanted to create a joint bespoke dressing room. “James is a sartorial gentleman and wanted an appropriate home for his suits and shoes,” says Valentin.
We extended the kitchen’s grand style into the dressing room employing a classic diamond lozenge motif for the mirrored wardrobes. Inside the wardrobes, we worked to maximise the space, using pull-down hangers to make use of the full height available.
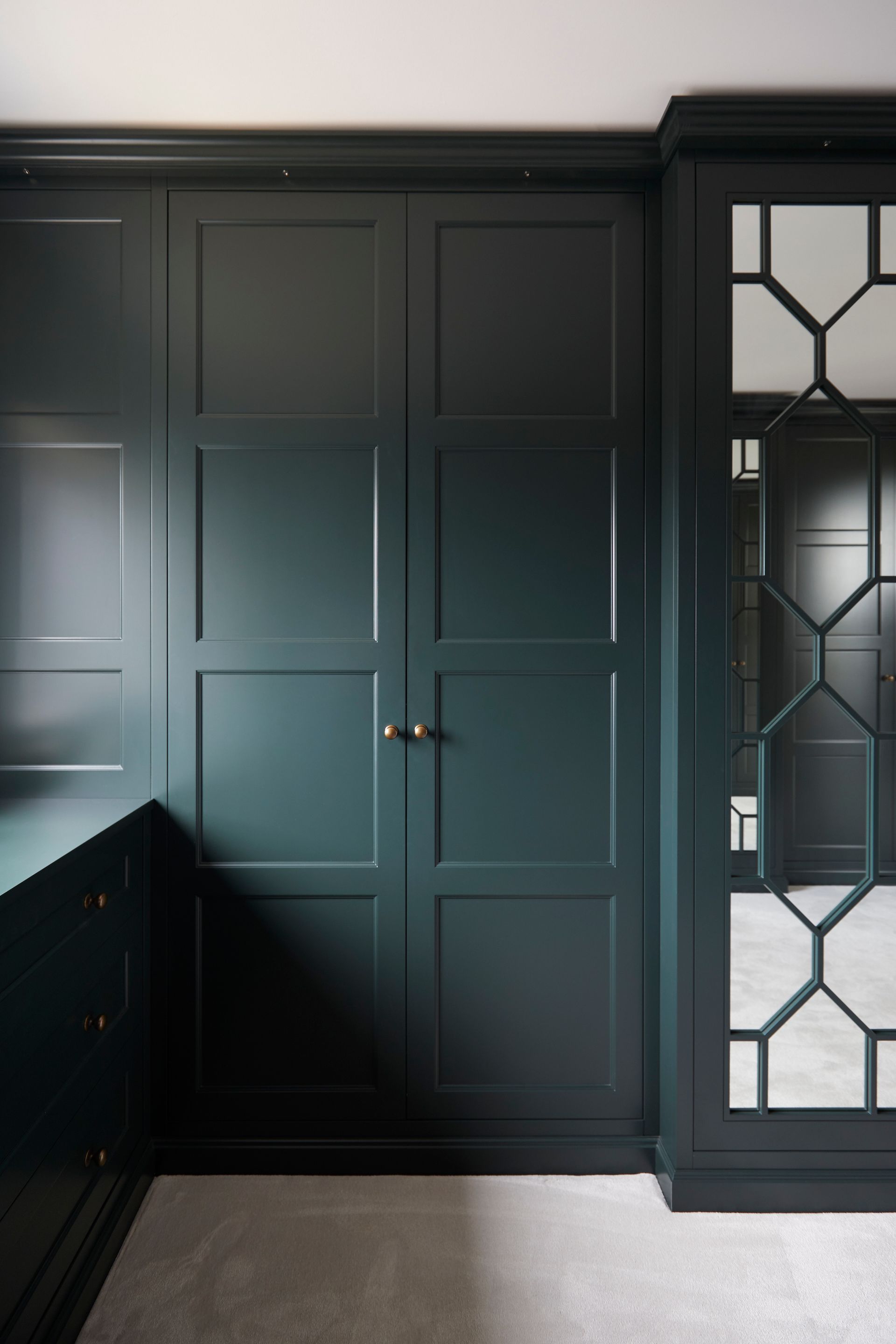
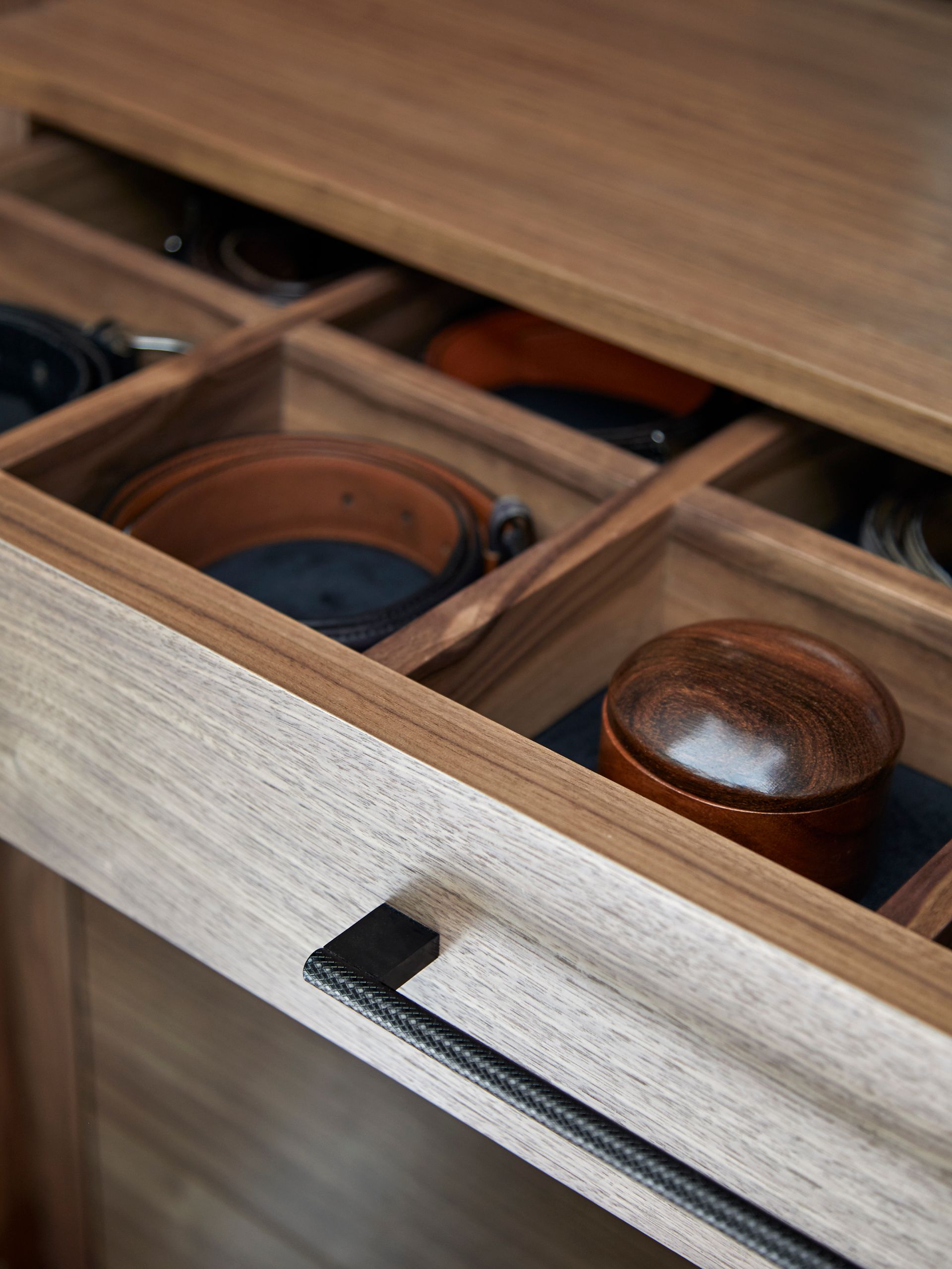
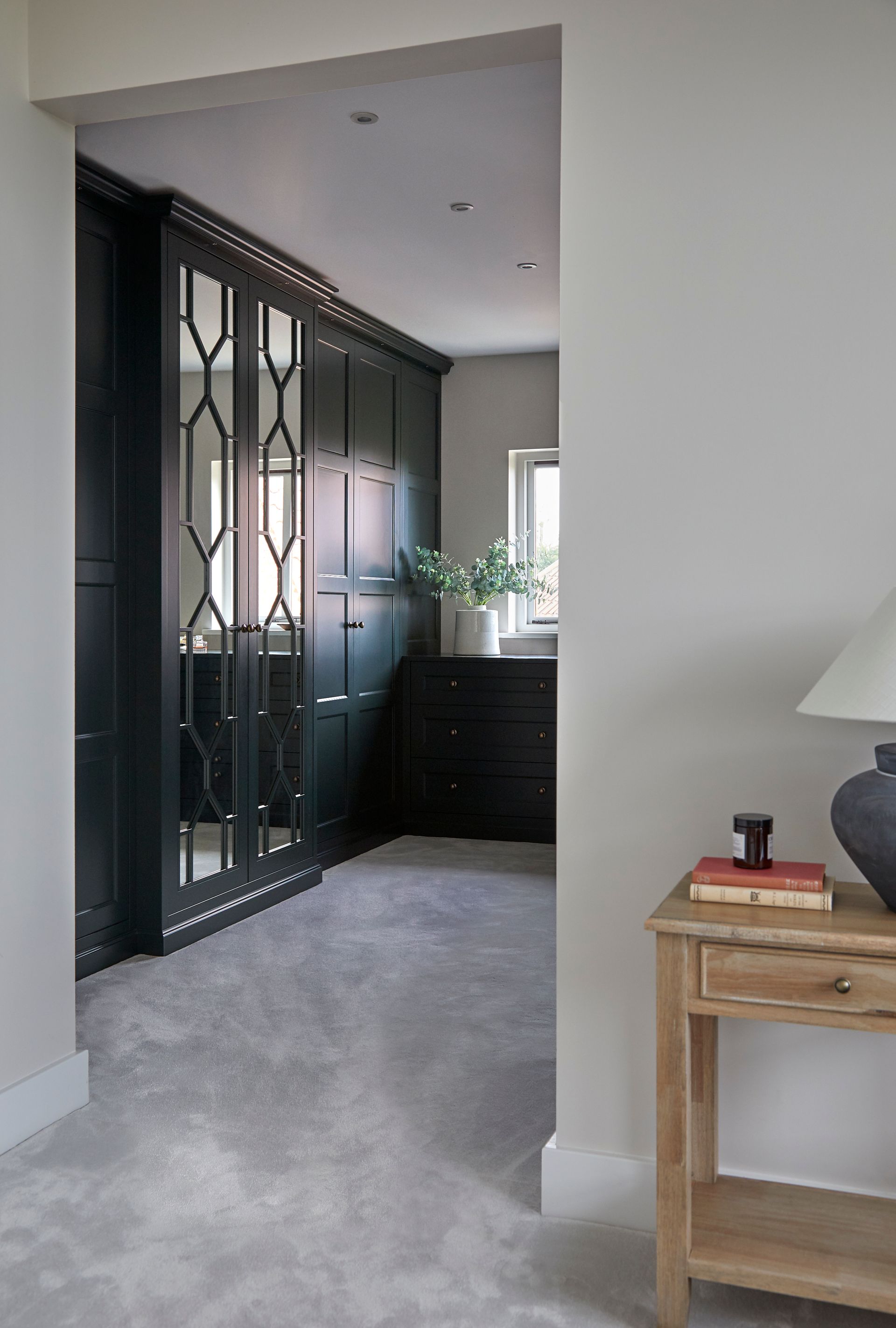
We created velvet-lined drawers to house accessories and used LED lighting to illuminate the darker corners of the furniture’s interior. The drawers and wardrobes were themselves made from beautiful walnut.
“The team loved working on the very large island - so ornate, so impressive,” says Valentin. “James was away while we were working so he arrived home to a ‘grand reveal’ of his new beautiful new kitchen and dressing room.”
If you're interested in exploring your ideas for a bespoke kitchen, media unit or dressing room in Newmarket, Suffolk and beyond, contact our luxury kitchen designers on 01223 651056 or book a visit to our kitchen showroom in Cambridge.
