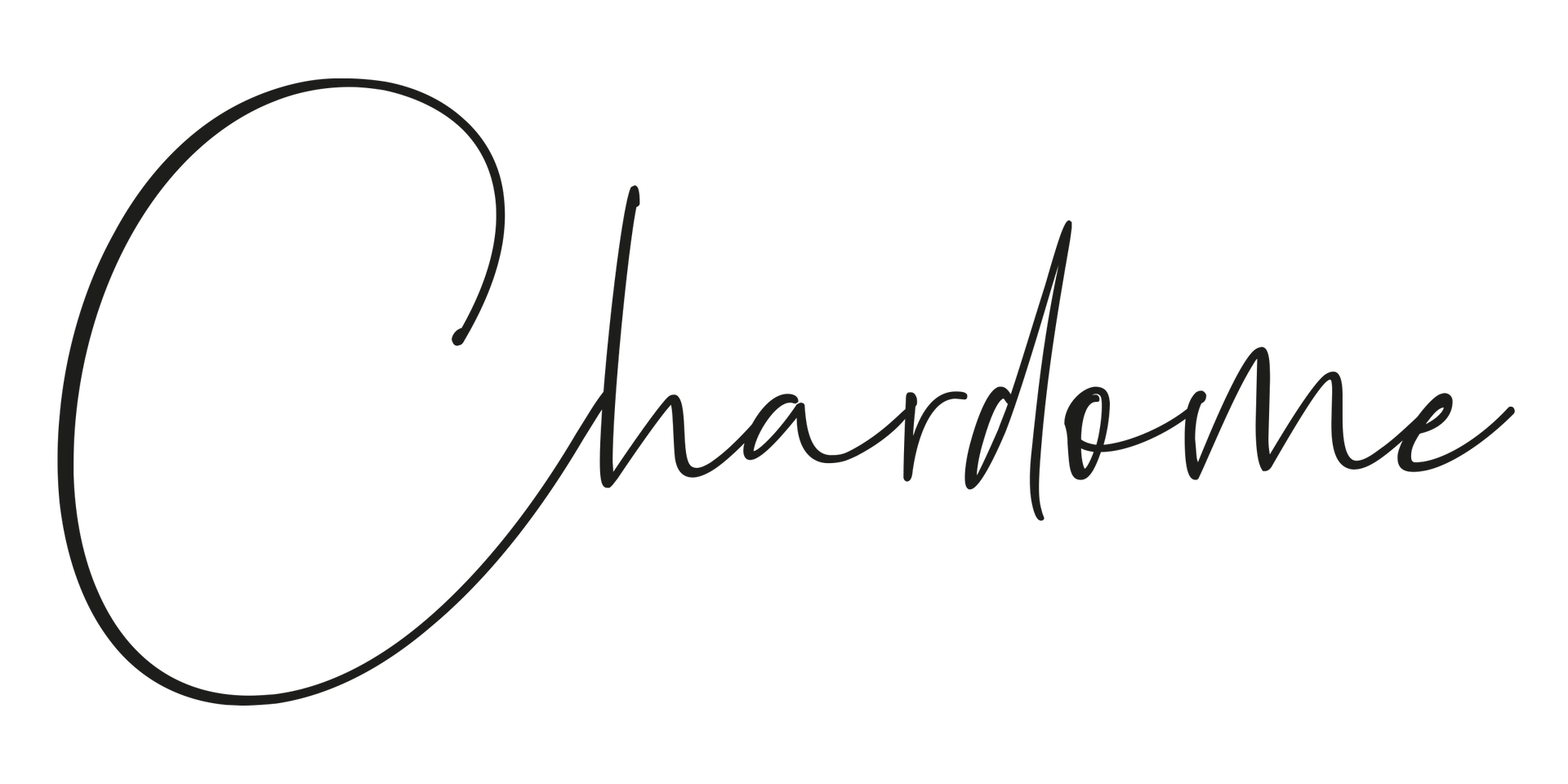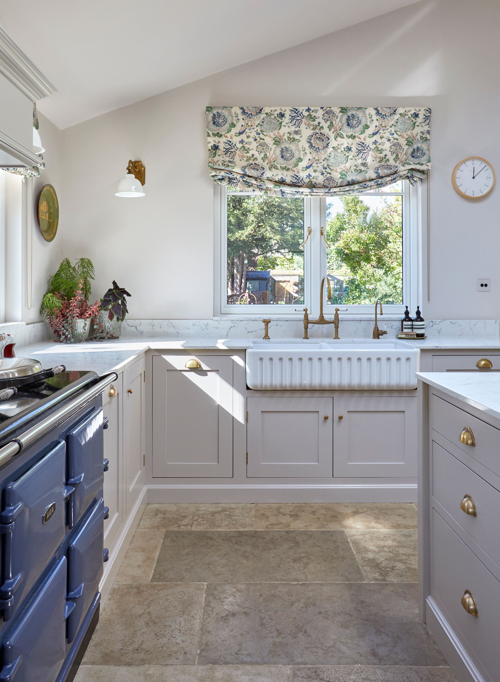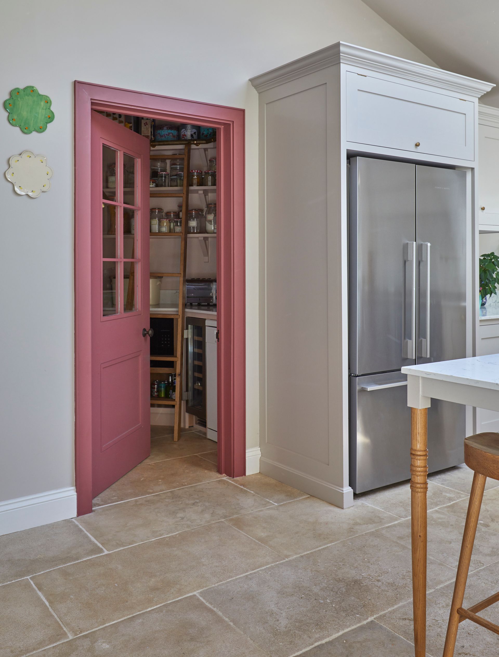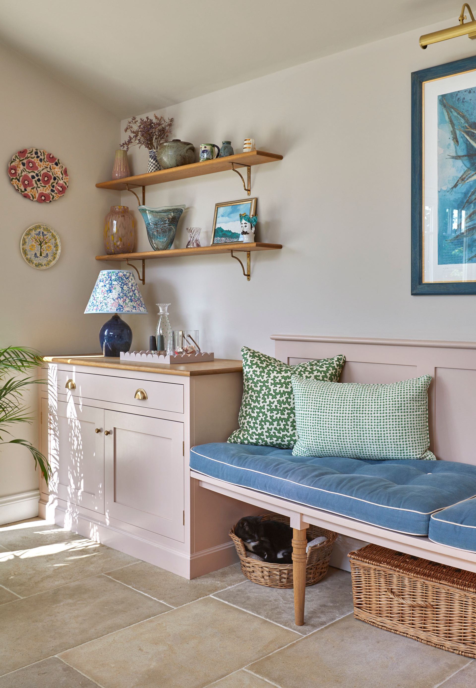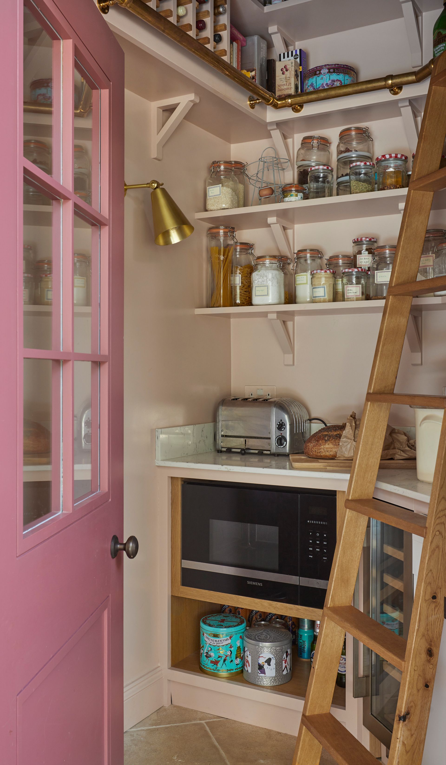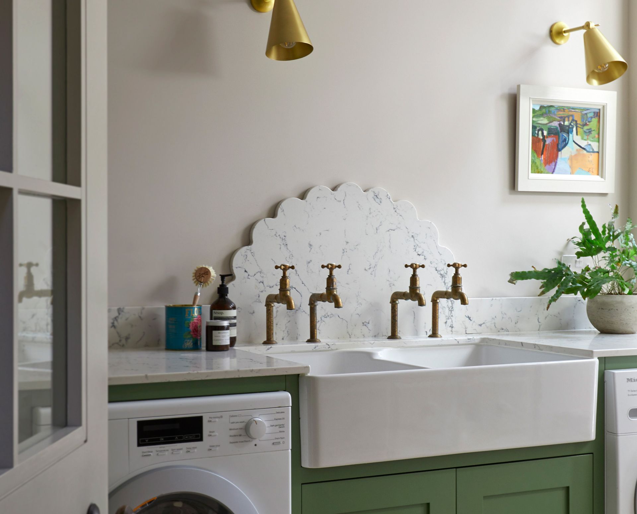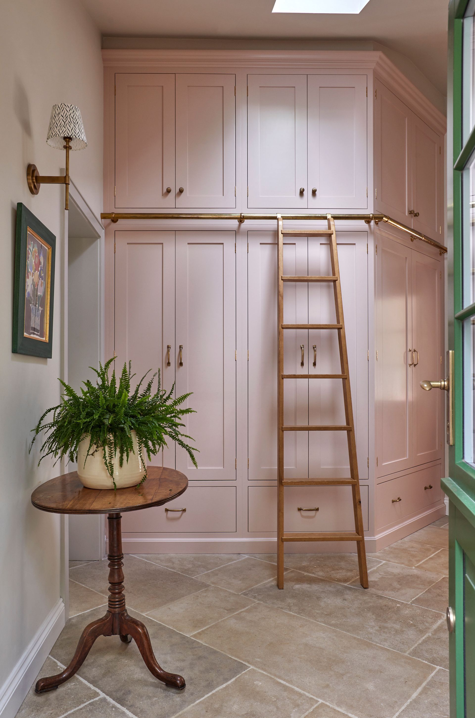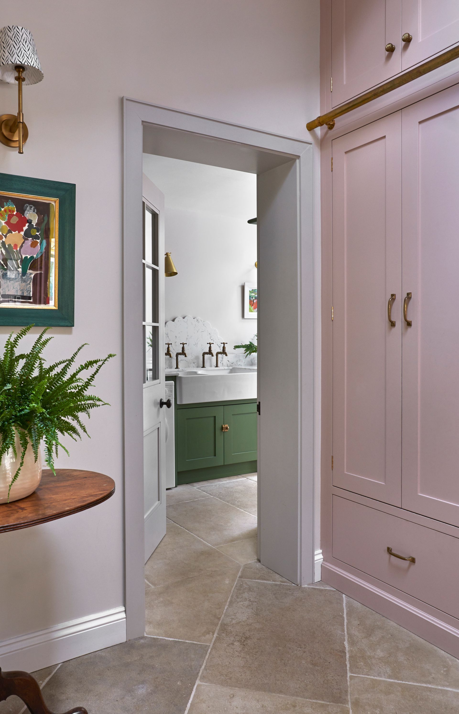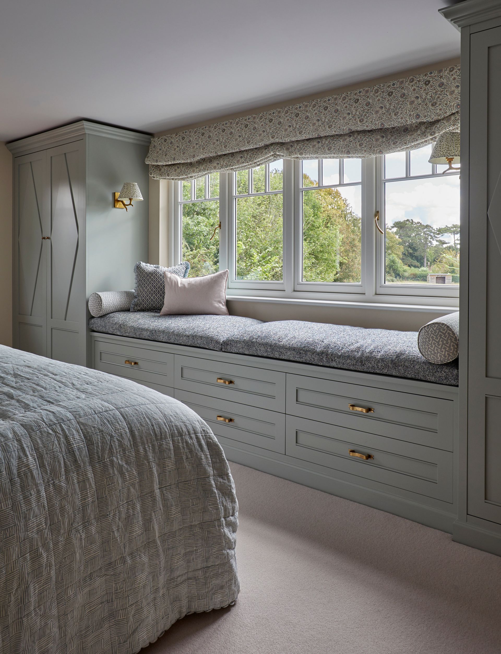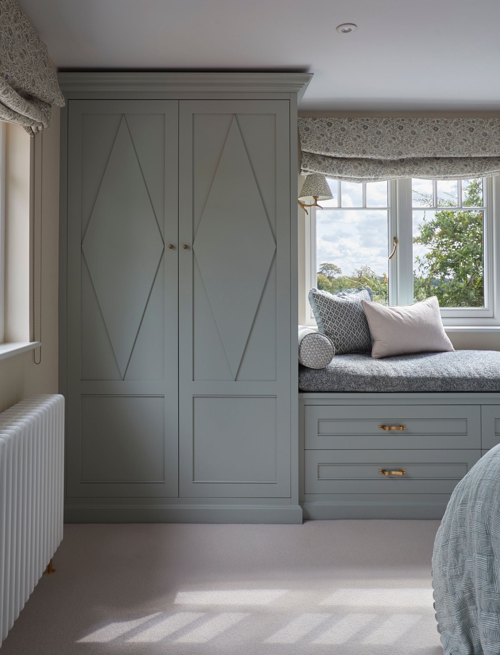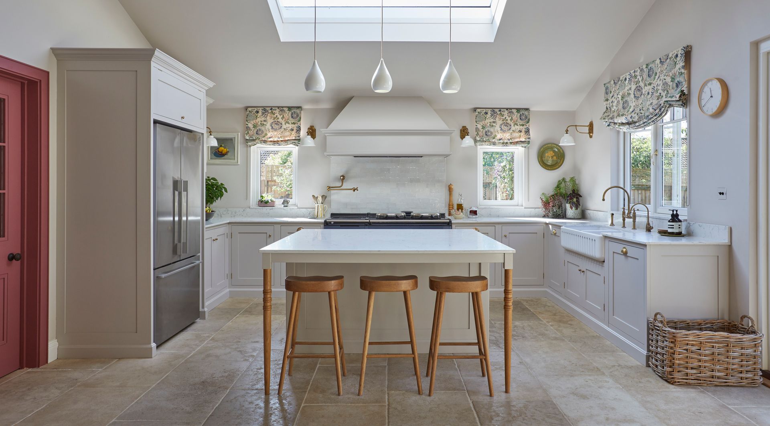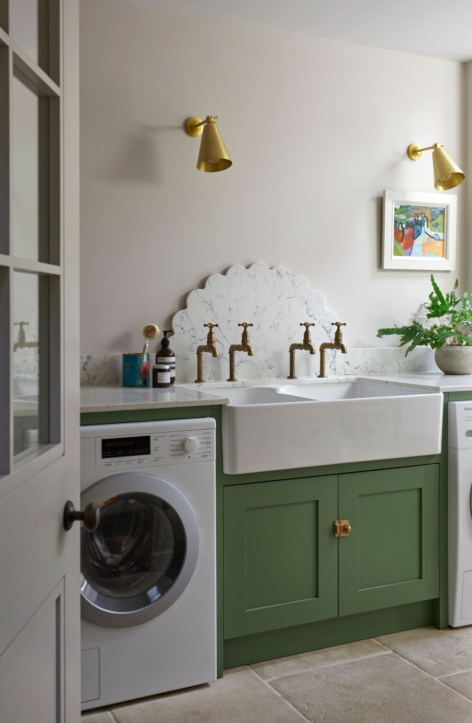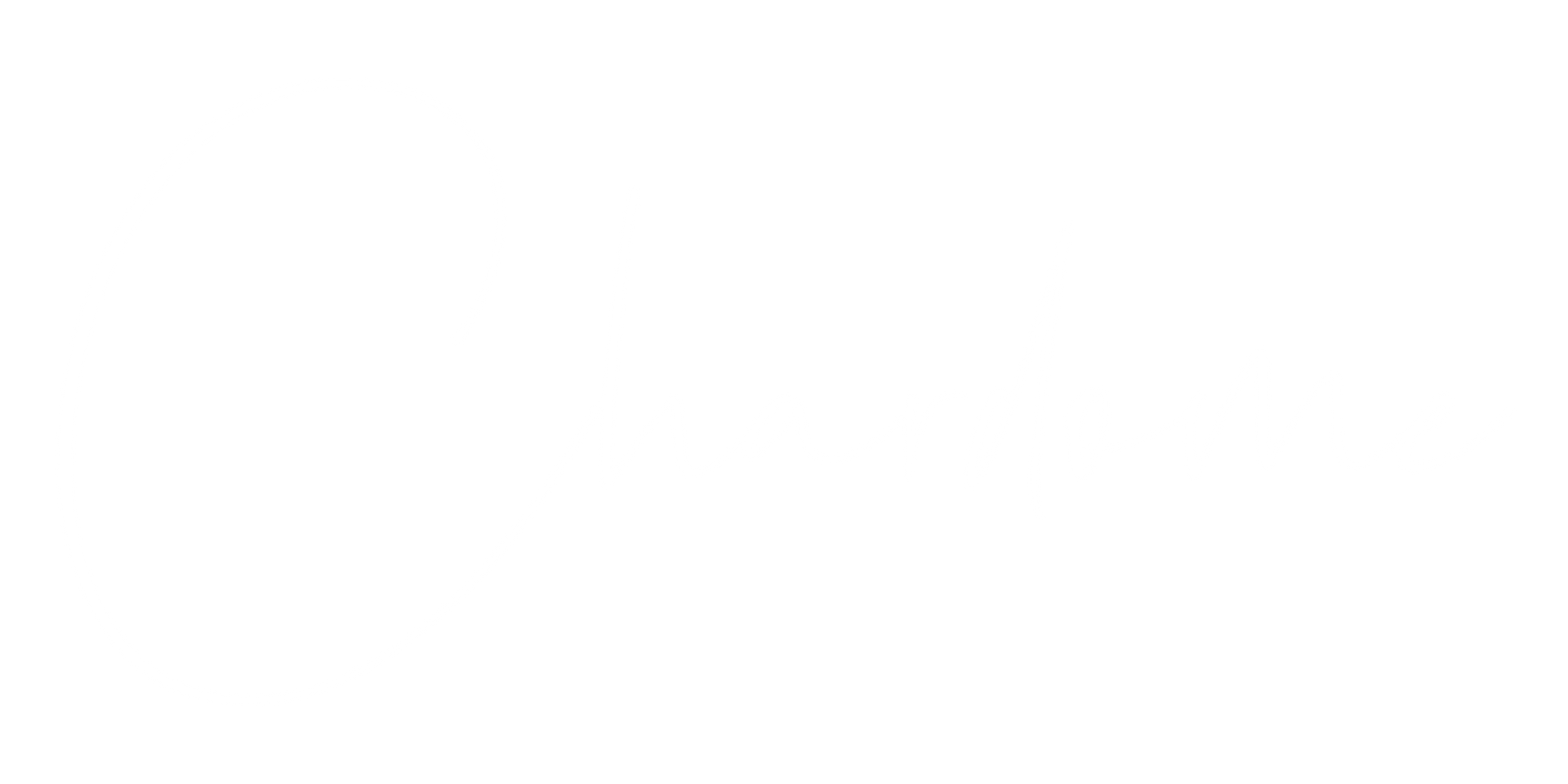NEWNHAM
Shaker style furniture & kitchen project in Newnham, Cambridge.
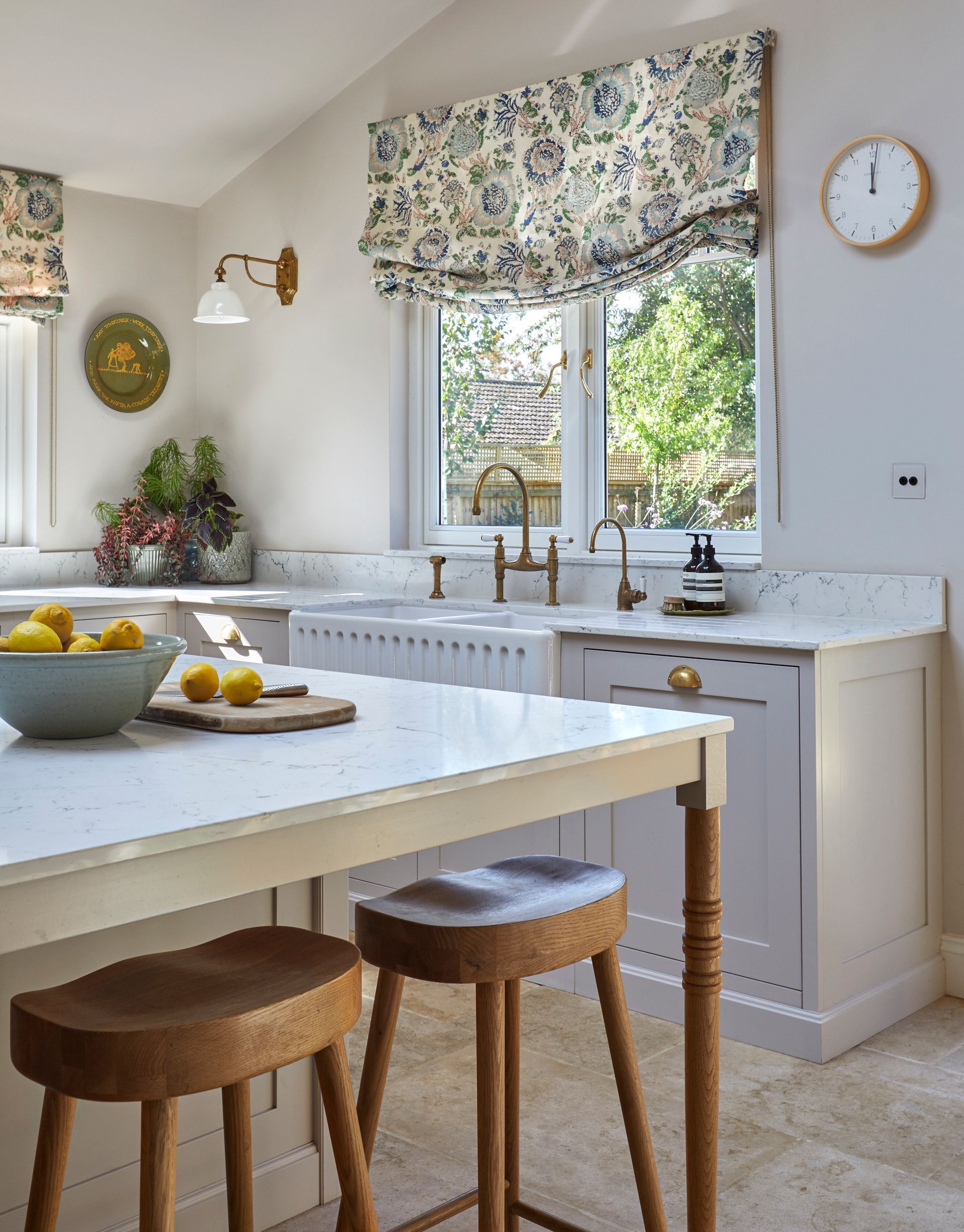
WORKING WITH THE SPACE
"The first thing we do," says Valentin. "Is to explore how the customer will use each of the spaces. For example, for the kitchen, how big is the family? Do they want to eat in the kitchen or will they use a dining room? Are they keen cooks or not? What are the storage needs?"
A key consideration for this project was that the family had three children.
"This helps us to understand how people will move about in the space and how they will interact with the appliances and cupboards and so on."
Architects' drawings only prescribe so much, so we work to define what specific elements will go where and in what way. The architect had defined the general layout of the rooms an while most rooms have fairly straightforward uses of space, we worked with the customer to define the specific use of space. "For examples," says Valentin. "The downstairs ceiling was 3.8m high, so we had lots of height to play with and create clever uses of space foe storage."
If customers have an existing kitchen that is to be replaced, they can often have fixed ideas about what should go where, so we work with them to understand the purpose of the fittings and appliances and therefore what the best use of space is. For example, the proximity of the fridge to the cooking space, the dishwasher to the sink, or the prep space to the bin.
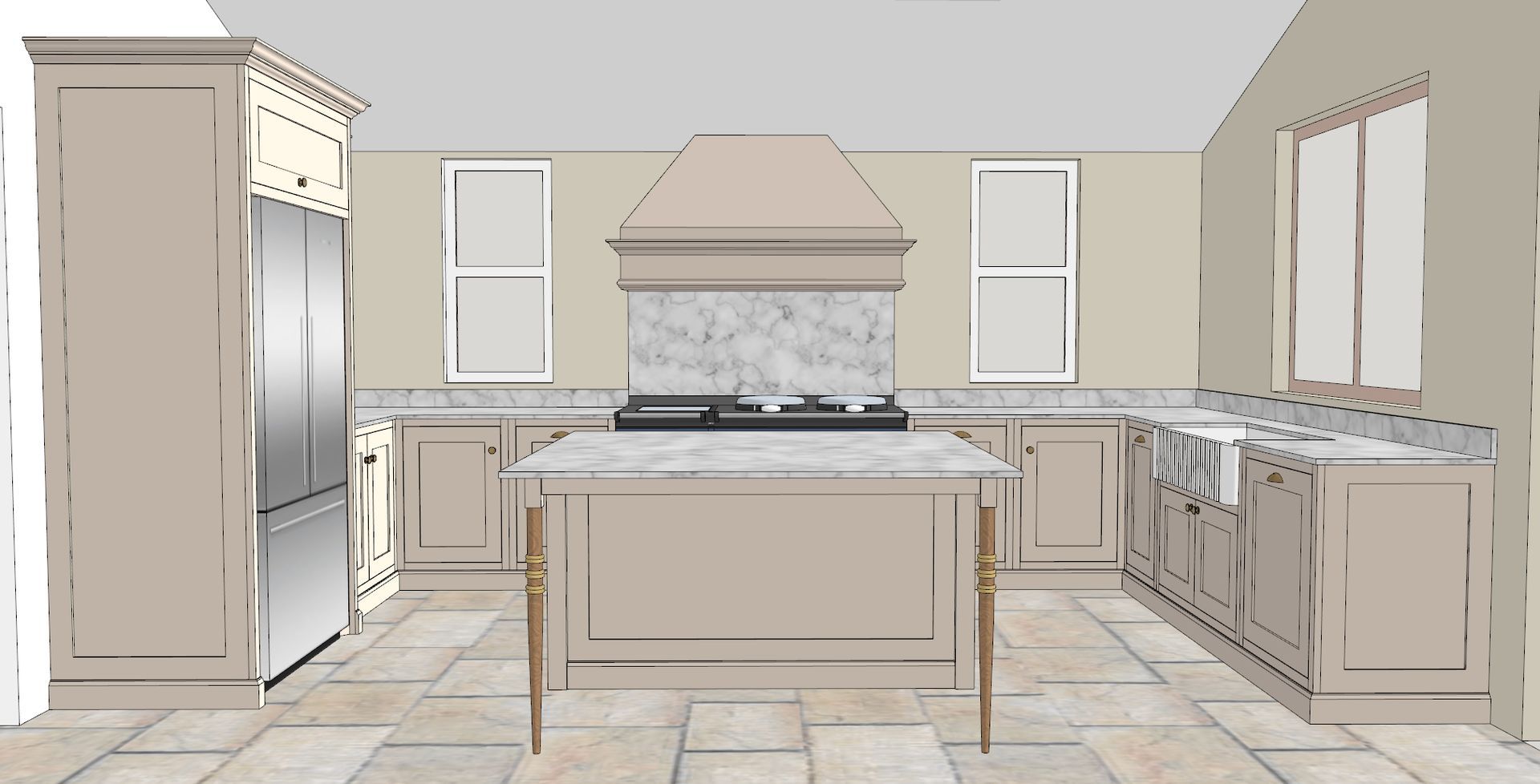
Having met with the customer to understand what they wanted, we worked with the architectural drawings to develop our designs.
Our designer uses CAD software to work up photo-realistic 3D visuals of all the space to bring the designs to life and really give the customer a vivid idea of how the space will look and feel.
"This stage can often involved a bit of to and fro as we tweak the designs, but, in this case, the customer liked the initial designs and so we started production."
3D designs are also valuable in showing how the space will work and helping highlight elements that may work conceptually but don't work practically, for example, high drawers or cupboards that cannot open fully.
Next, we developed the 'manufacturing drawings', the designs that go to the workshop for cutting and building.
THE KITCHEN AND PANTRY
"I loved working on this part of the project," says Valentin. "I worked with the customer on ideas for the pantry. For example, the curved bench, the ladder and the shelves that reached right up to the ceiling, making the most of that high ceiling."
The kitchen was a large space and the family wanted an island, but they also wanted the whole family to be able to eat in the kitchen so we created the island as both prep space and bespoke shaker style kitchen table. This meant that the family benefitted from the storage and surface of a cooking island, but also the homely feel and smart use of a breakfast bar with handmade stools and beautiful turned table legs.
The pantry maximises its storage space with a wine fridge, microwave, toaster and multiple shelves - while ensuring that anything stored is within easy reach.
Every element of the bespoke shaker style kitchen was handmade by us. The result is a beautiful, classic shaker-style kitchen with great use of space perfectly suite to a big family and their specific needs.
"The customer calls the pantry her Guggenheim because it just goes up and up with shelves going all around the walls," says Valentin. "Just like the Guggenheim Museum in New York."
THE SHAKER STYLE UTILITY ROOM AND BOOT ROOM
The utility contained lots of the appliances so we created a symmetrical focal point with a double butler sink with marble splashback. To match the element, traditional feel of the taps, we included a nice brass door catch on the handmade cupboards underneath.
The family wanted a storage solution for all of their coats and boots and bags. With 3.8 metres of height, we created an elegant set of floor - to - ceiling cupboards with drawers at the bottom. We also created the ladder and rail to help reach the higher cupboards to make use of all that height.
To the side of the tall cupboards, we created a bench for people to sit on when getting ready to go out. The design of the beautifully turned legs matches those in the kitchen.
THE SHAKER STYLE FITTED BEDROOM FURNITURE
The bedroom layout was pre-defined, and while they wanted a nice built-in wardrobe, they also wanted a place to be able to sit, maybe read, and enjoy their view.
"We designed and made the window seat with drawers underneath," says Valentin. "And the wardrobes have a unique diamond shape on them."
An important part of the finish for all rooms is our hand-painted cabinets, this ensures they have the subtly organic feel of the solid wood underneath.
The whole family were overjoyed with their new home and the shaker style furniture and fittings in each - from the elegant cupboards of the boot room to the smart storage of the playroom.
THE PLAYROOM
With three children, the family were keen to have a fun and functional space for them to play in.
"We worked with them to understand how many things they had, and what kinds of things," explains Valentin. "Books, DVDs, toys. And they had a large TV."
We created an integrated unit built around a large space for the television which included cupboards for games and toys and open shelves for books (the bottom shelf being a deeper one for larger picture books.)
If you're interested in exploring your ideas for a bespoke kitchen, media unit or utility/boot room in Newnham, Cambridge and beyond, contact our luxury kitchen designers on 01223 651056 or book a visit to our kitchen showroom in Cambridge.

