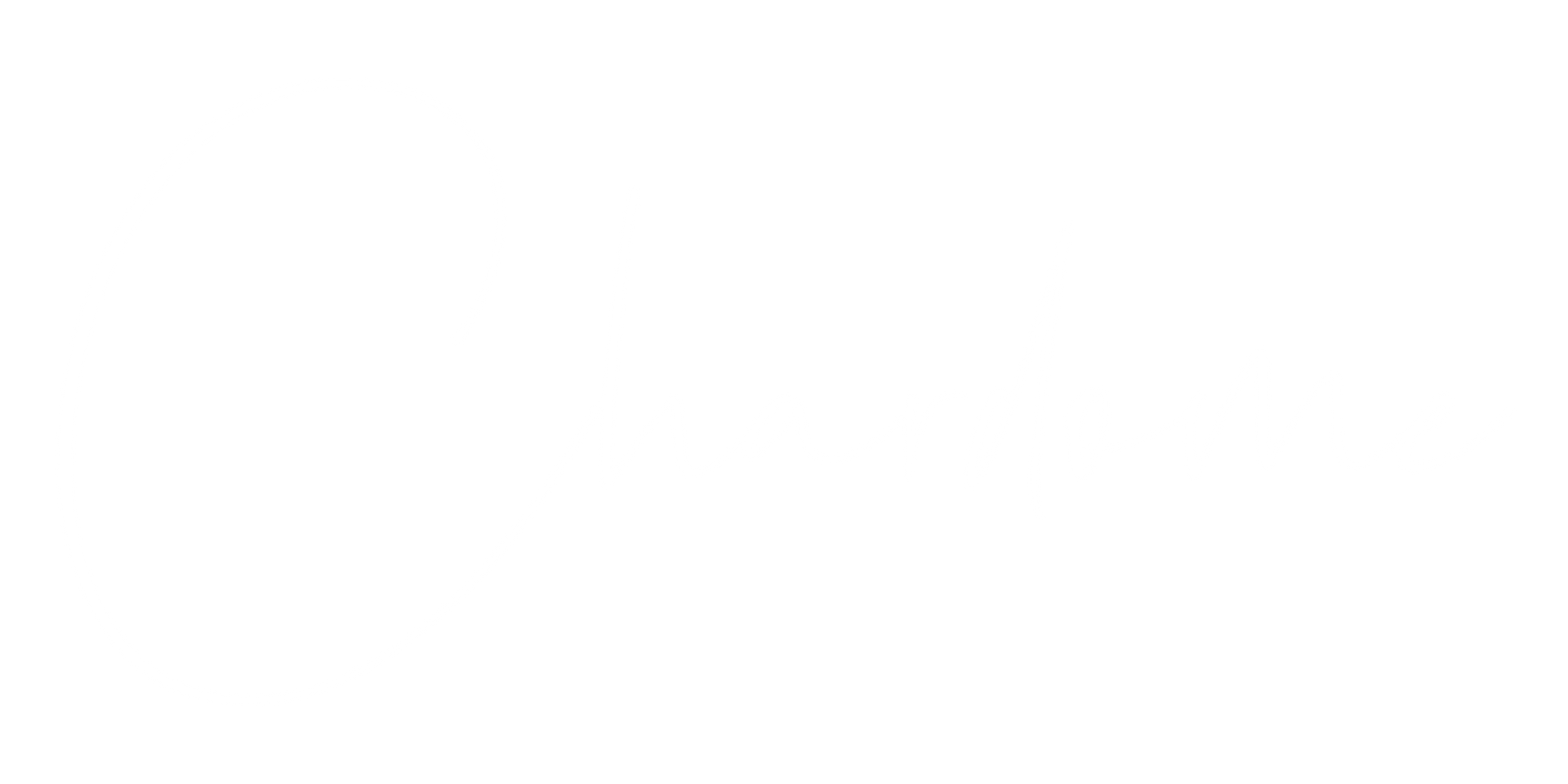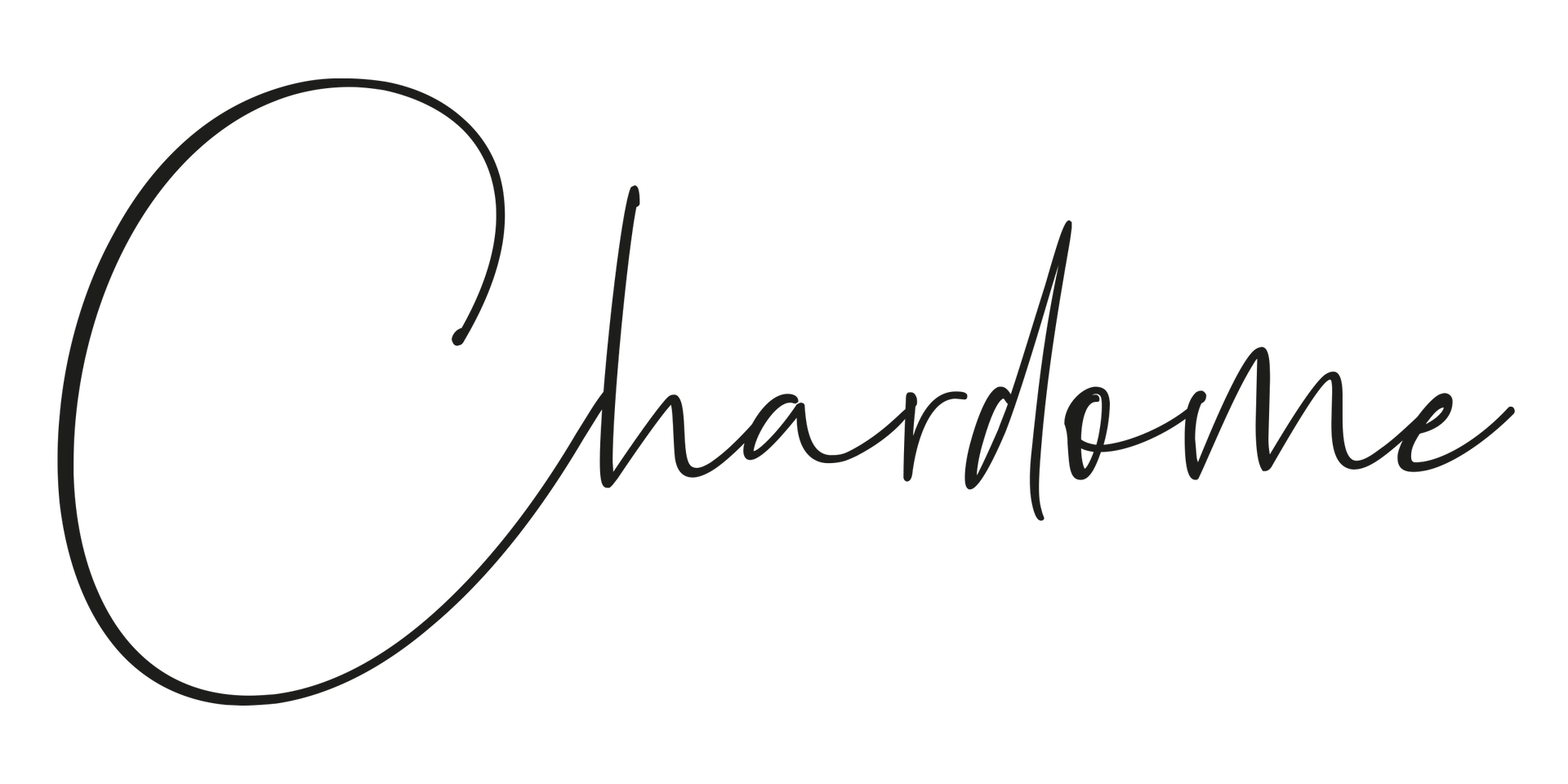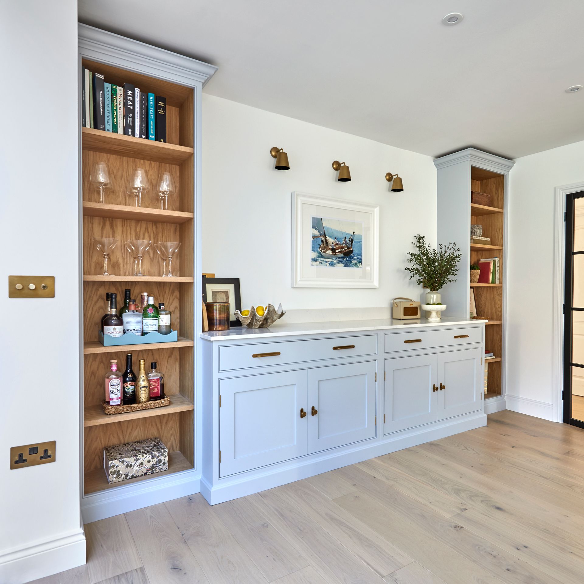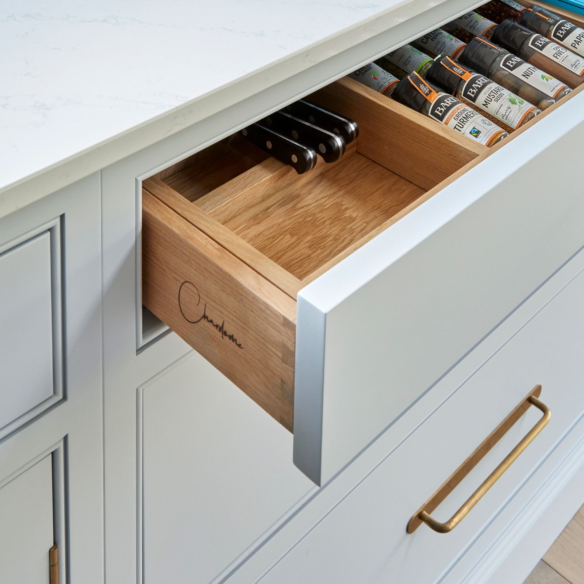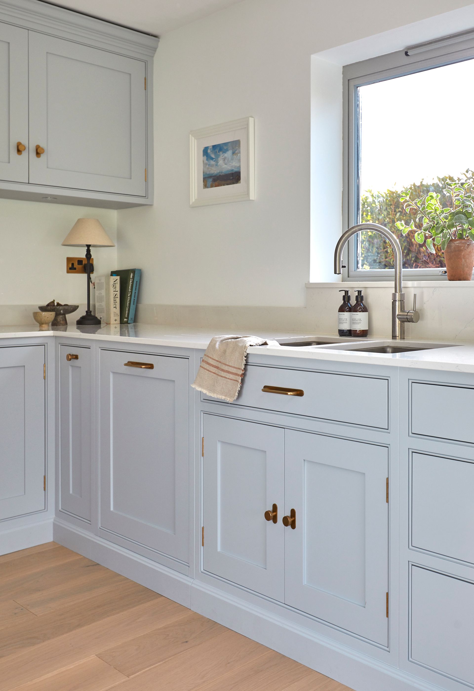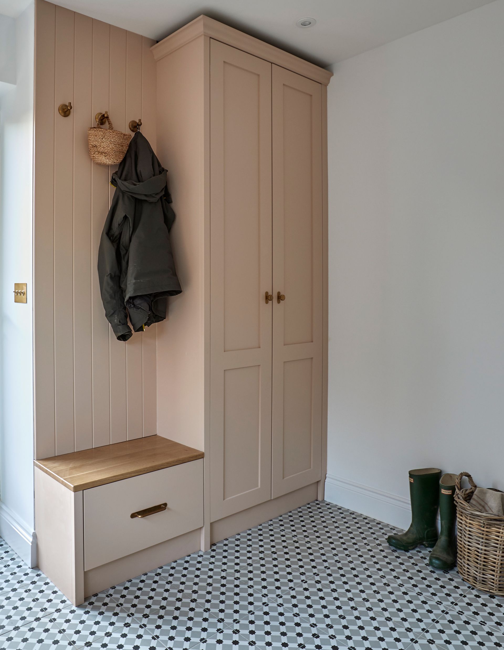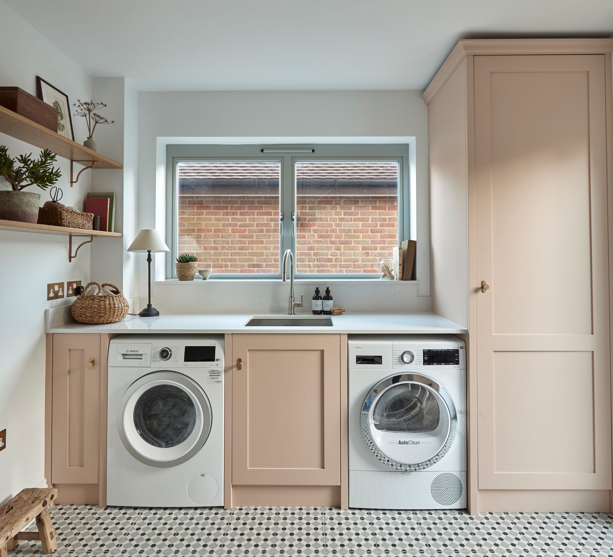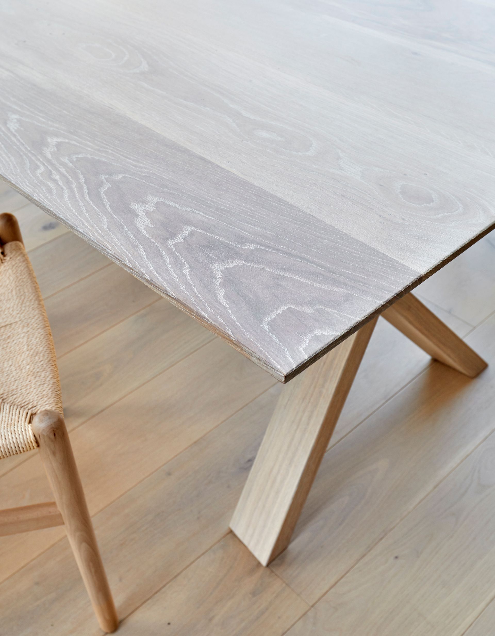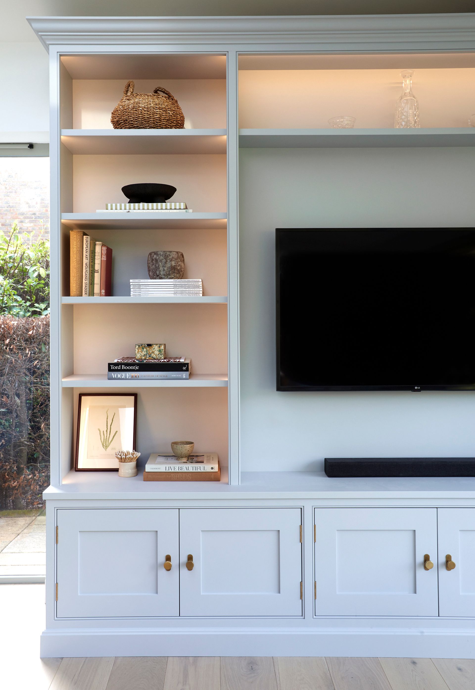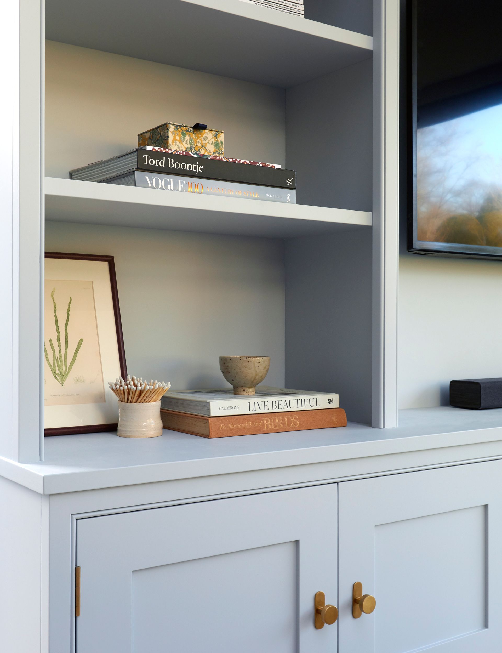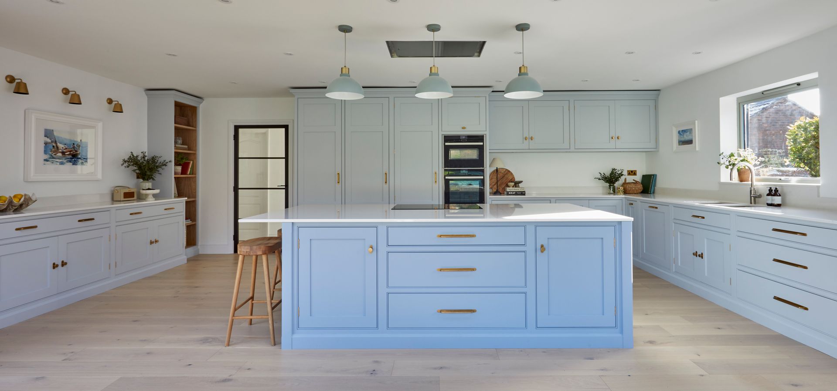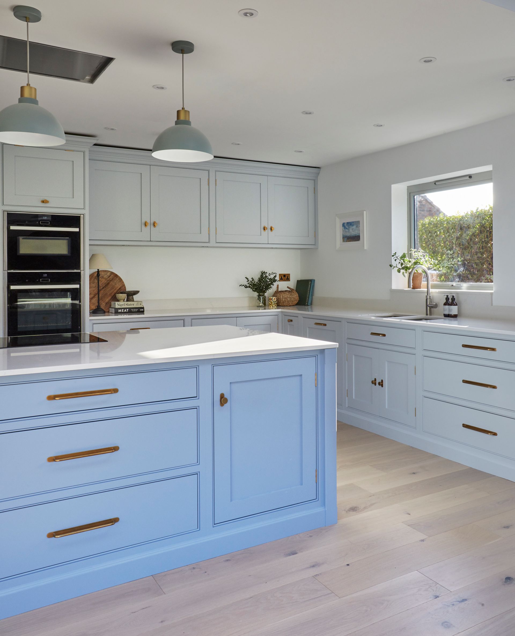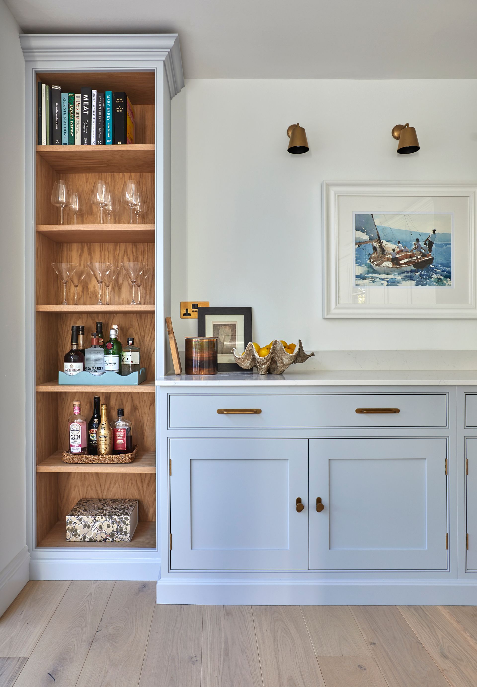BERKHAMSTED
Classic & contemporary bespoke kitchen project in Berkhamsted, Hertfordshire
Add your title here
This is the text area for this paragraph. To change it, simply click and start typing. Once you've added your content, you can customize its design by using different colors, fonts, font sizes and bullets. Just highlight the words you want to design and choose from the various options in the text editing bar.
This is the text area for this paragraph. To change it, simply click and start typing. After adding your content, you can customize it.
PROJECT DETAILS
- Location: Berkhamsted
- Style: Contemporary Classic
- Colour: Room: Gauze Dark, Island: James (both Little Greene)
- Worktop: Silestone (Eternal Statuario)
- Hardware: Corston Architectural Hardware
PROJECT BRIEF
The client's home is a beautiful 1970s detached house set in the woody hills of Berkhamsted. The property has a large garden and stunning views out of the rolling Hertfordshire countryside.
This family approached us because a relative had had a bespoke kitchen from Chardome, and wanted one for their home to which they had just added an extension.
They also wanted us to design and build a bespoke media unit, utility-cum-boot room and dining table to complement their contemporary classic kitchen.
BESPOKE KITCHENS
"The client came to us and said, 'I love my sister's new bespoke kitchen. Can you do that for me'" explains Valentin Chardome. "The answer was of course 'yes' though in reality it quickly became it's own, unique project as we worked with them on design and finishing specifics."
The family home had included spaces for dining, cooking and a lounge, but they wanted a single large living space in which they could all be together. The clients father is an architect and he had designed the space so the basic layout was complete. "The family wanted more space for storage in the kitchen and a space where up to 10 people could dine as well as an island and some other elements.
"Because the design was done, there was very little that needed to change. However, there were some small changes that we worked on with the client - for example the island was changed from the original concept: the original plan was to have seating at the island, but they backed onto the room, so this was amended. We also changed the original colour scheme."
This is one of the great benefits of CAD designs: bringing ideas and flat architectural drawings to life to get a real sense of the space you'll be living in. After viewing the initial CAD designs, the client wanted to change the colours from pink to the beautiful blues you see in these images.
The client wanted lots of specific storage solutions so we created bespoke elements such as the spice rack next to the cooker, cutlery dividers, the knife drawer and a tea organiser.
The bespoke kitchen is oak throughout, including the exposed wood at the back of the shelves. The two-tone paint and wood give it a very stylish feel - tying in with the stools, table and drawer interiors.
BOOTILITY (FITTED UTILITY & BOOT ROOM)
"We call it a 'bootility' room because it's part fitted utility room, part boot room," smiles Valentin as he describes the space.
The family wanted a scullery - type space: somewhere to house the washing machines as well as a space in which to get ready to go outside. We created a functional yet elegant space with a sink and space for the washing machine and drier. We also created easy - access shelf space.
The bespoke boot room aspect of the space includes a small seat right next to the footwear storage space so you can sit while you pull your boots on and off. This is just under the coat hooks and the tall coat cupboard.
DINING TABLE
Chardome can build bespoke freestanding furniture to any specification. "The client wanted a big table that could seat up to 10 people, so we used a beautiful piece of French Oak which matched their existing chairs."
The legs of the table were designed to allow those 10 diners to sit comfortably, with no one having to 'be on the leg'. "It gives everyone the same knee space, no matter how many people you have around the table."
BESPOKE MEDIA UNIT
The bespoke TV and media wall unit was to be a key part of the project as the space was a multi-purpose room. The design style and colours flowed through from the nearby kitchen for a seamless look and feel.
The family had a formal lounge but wanted somewhere for the kids and family to sit and watch television or play video games together. The family already had lots of storage within their kitchen, so, while we created neat enclosed cupboards for leads and media equipment, we also included open shelves for display.
If you're interested in exploring your ideas for a bespoke kitchen, media unit or utility room in Berkhamsted, Hertfordshire and beyond, contact our luxury kitchen designers on 01223 651056 or book a visit to our kitchen showroom in Cambridge.
